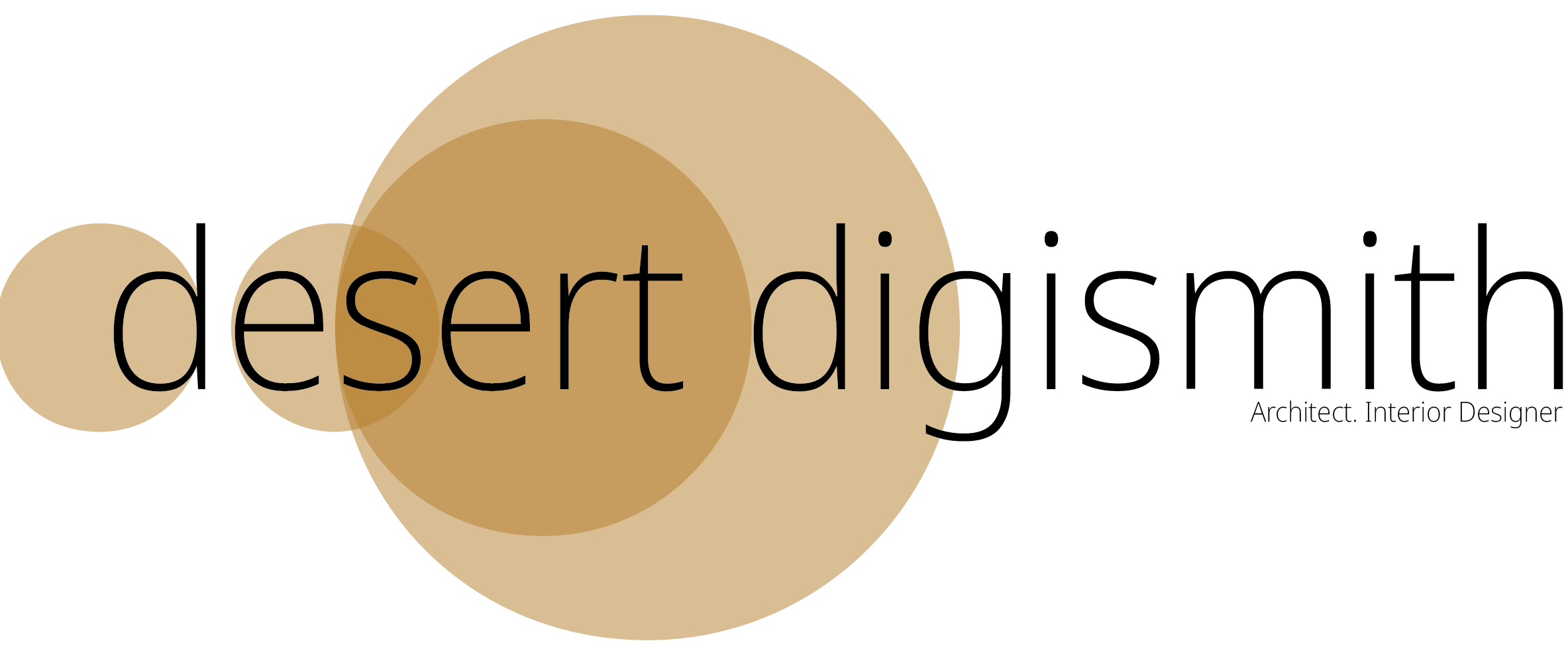________________________________________
Casa Limón Tucson
The restoration of, and addition to, a 1901 adobe duplex in Barrio Viejo.
Roshelle Stahl [Desert Digismith] took on the role of Architect and General Contractor [as the owner builder] for the restoration and addition of a 1901 adobe duplex in the historic Barrio Viejo of Tucson, AZ.

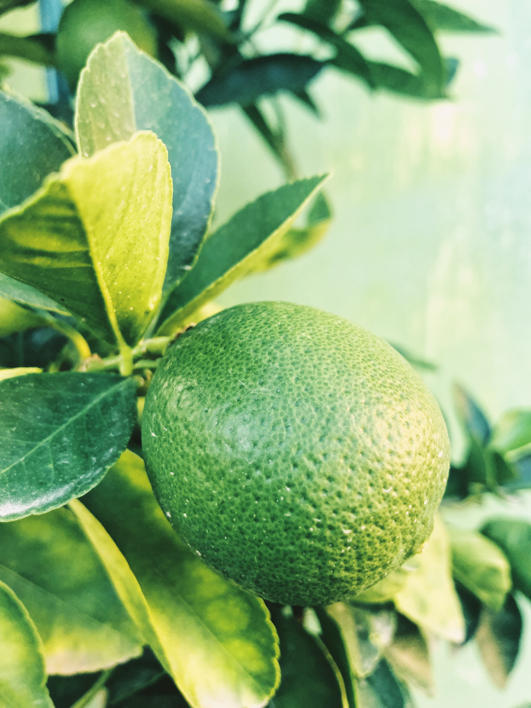
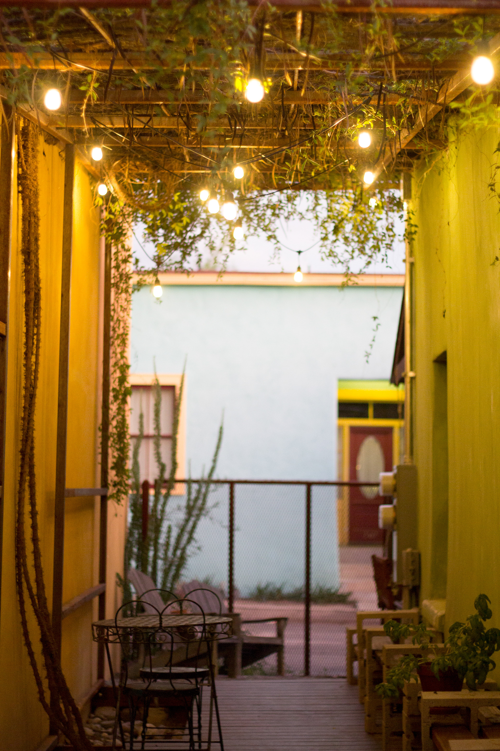
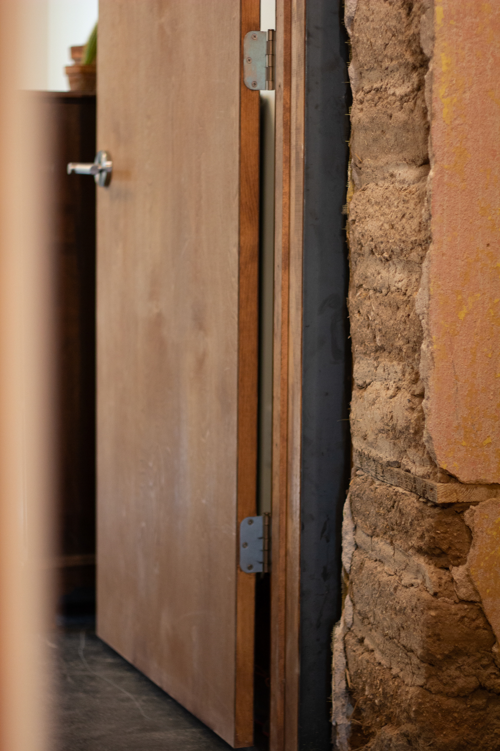
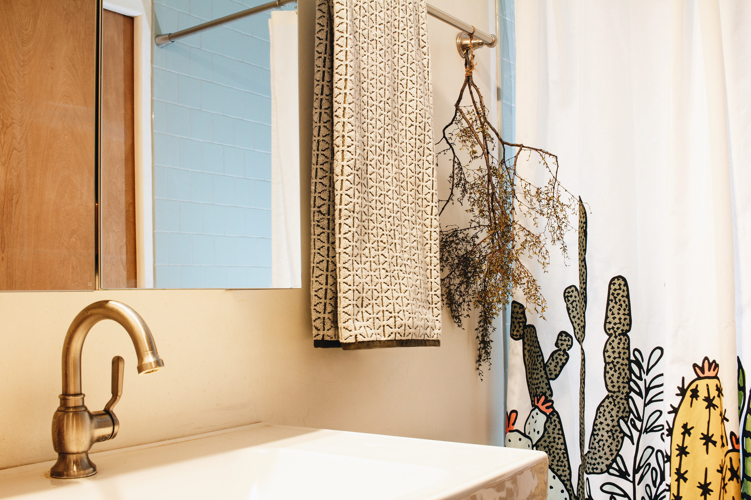
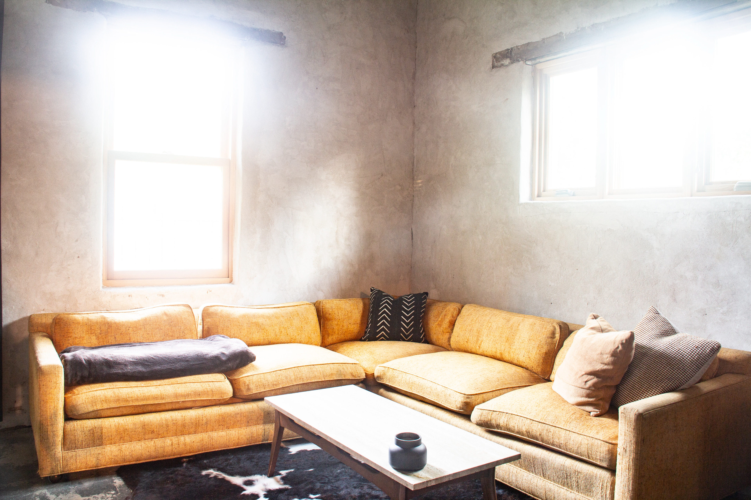
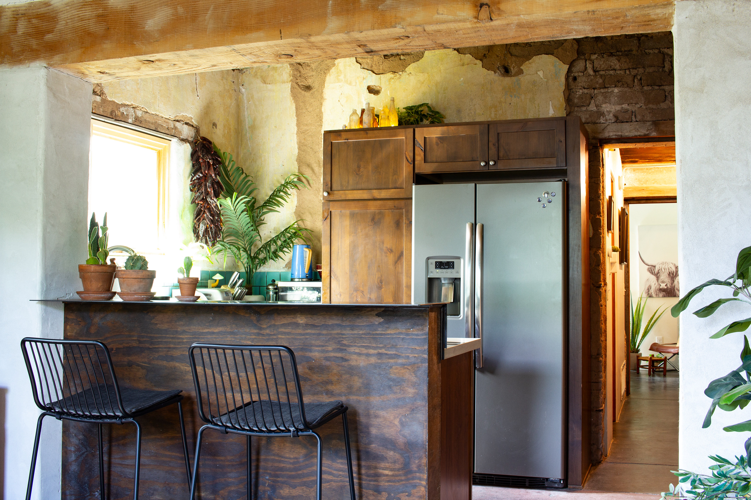
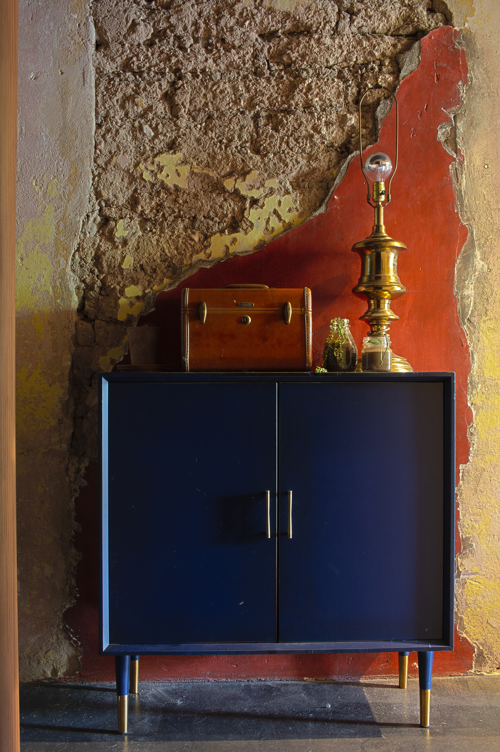
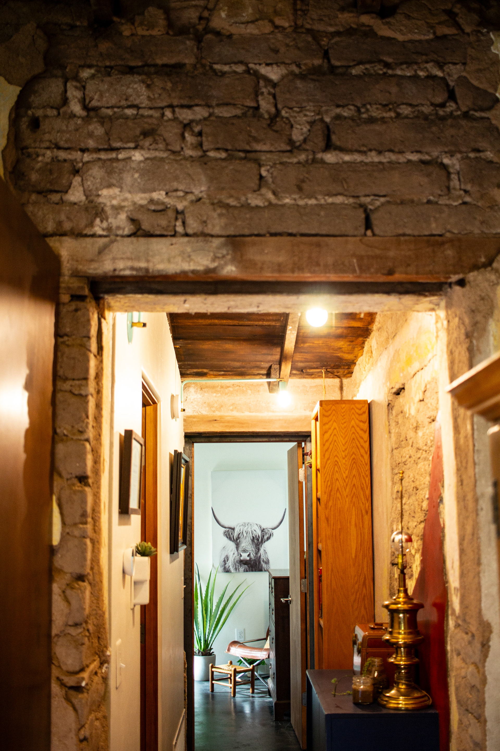
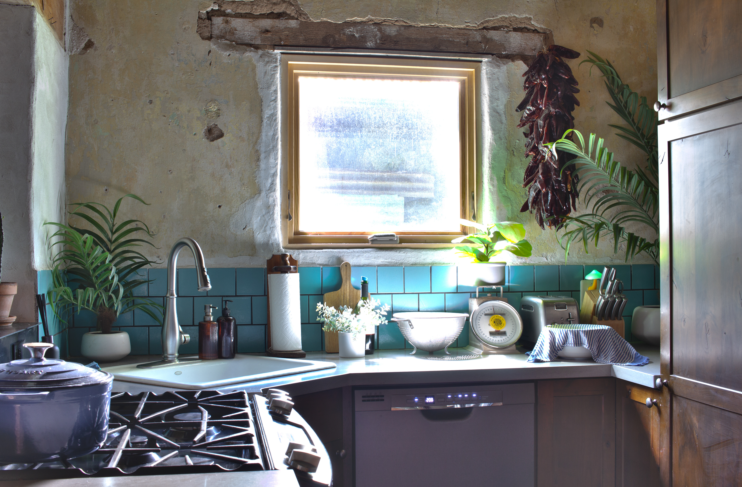
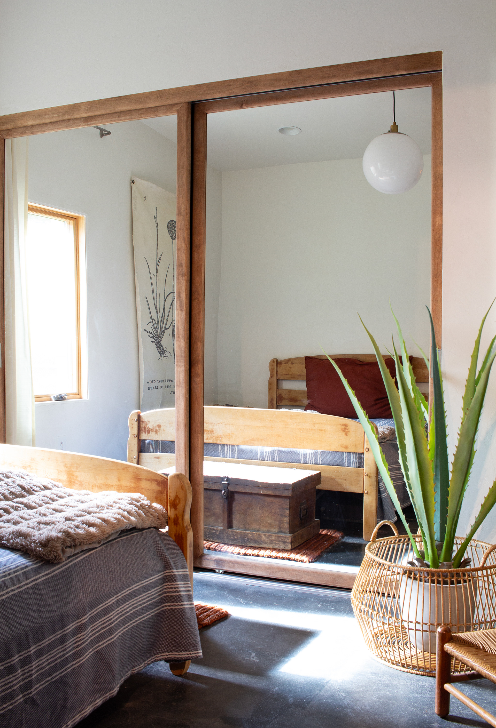
________________________________________
Context:
Barrio Viejo is a historic, vibrant, and unique community that is an extremely popular muse for photographers, painters, and other artists alike. In fact, this neighborhood is so cherished, it is soon to be a National Historic Landmark.
This neighborhood began to form in the 1800s and was "an expression of the institutions of Spanish imperial colonialism as embodied in the Laws of the Indies and the limitations imposed by a frontier culturally and economically impoverished by great distance from its center." However, because of it's detachment from the "motherland" it has a unique vernacular architecture.
Barrio Viejo is "one of the largest surviving concentrations of Sonoran Adobe flush‑front architecture and urban block typology in the American southwest."
A typical streetscape found in Barrio Viejo in Tucson, AZ
Because Casa Limón is located in this beloved neighborhood, the approval of both the neighborhood advisory board and the historic commission was required before submitting for permits was even possible. Appealing to both of these boards included various applications as well as an official statement of intent and a design presentation.
See the Historic Preservation page for more information.
________________________________________
Existing Condition:
To say this property was a "diamond in the rough" could be the understatement of the century.....
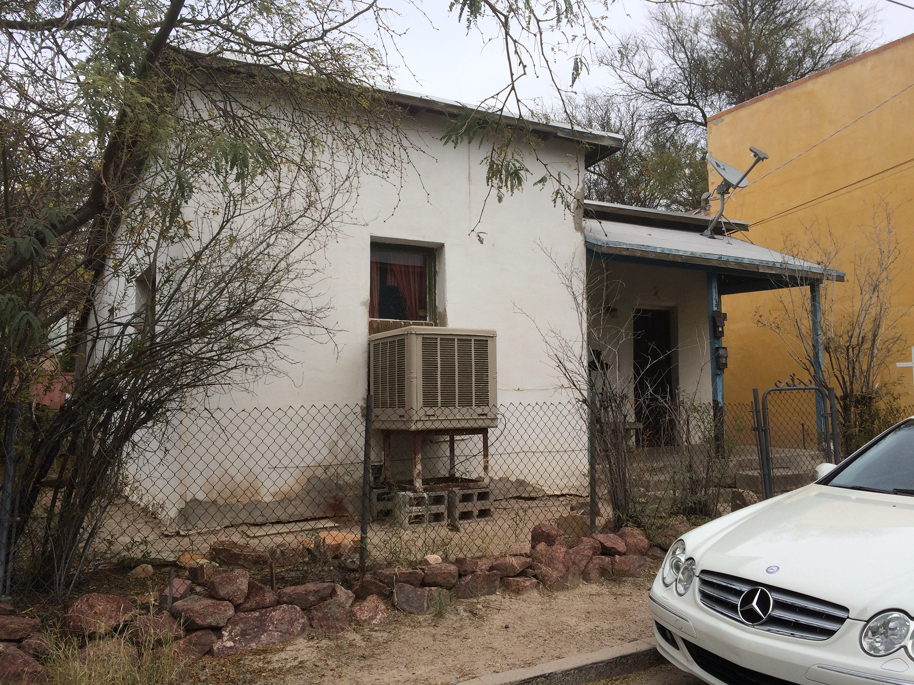
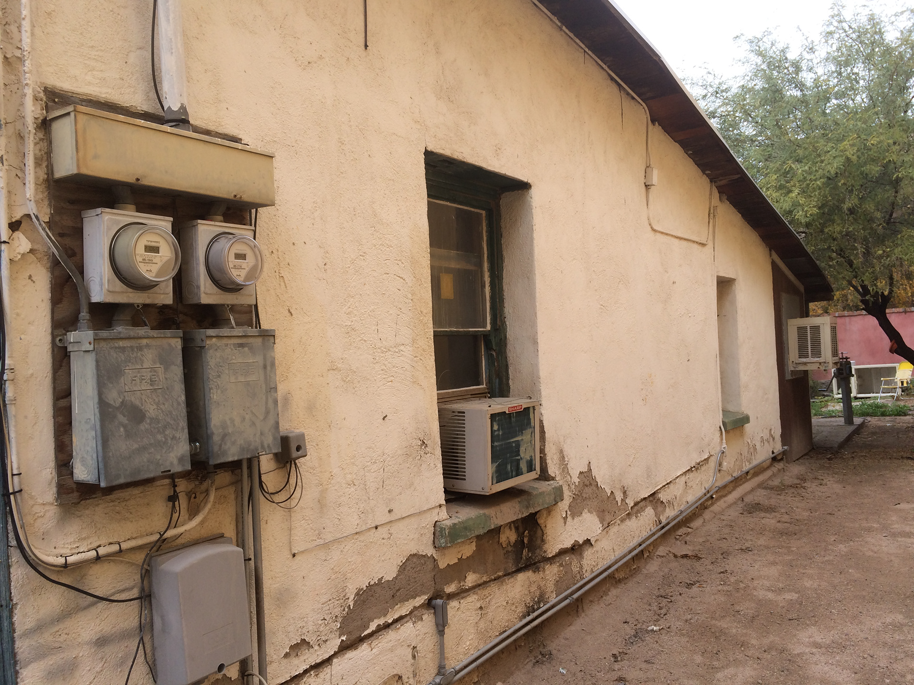
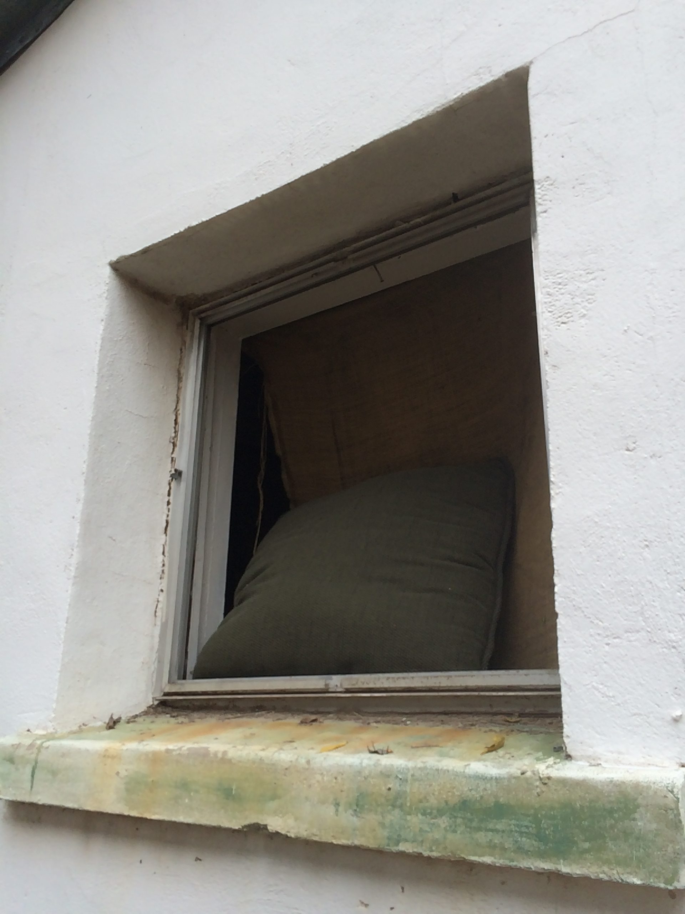
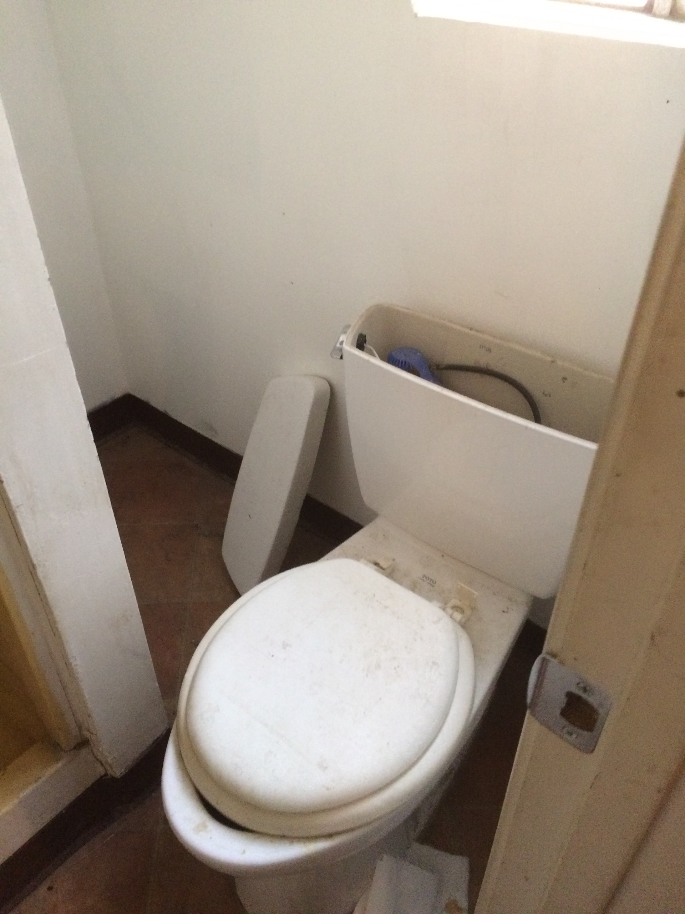
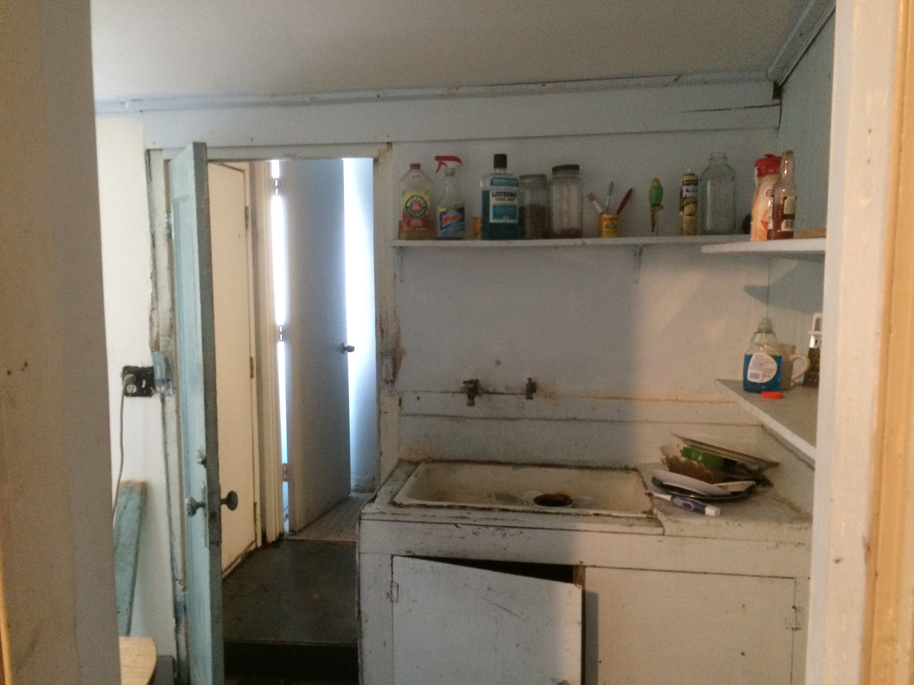
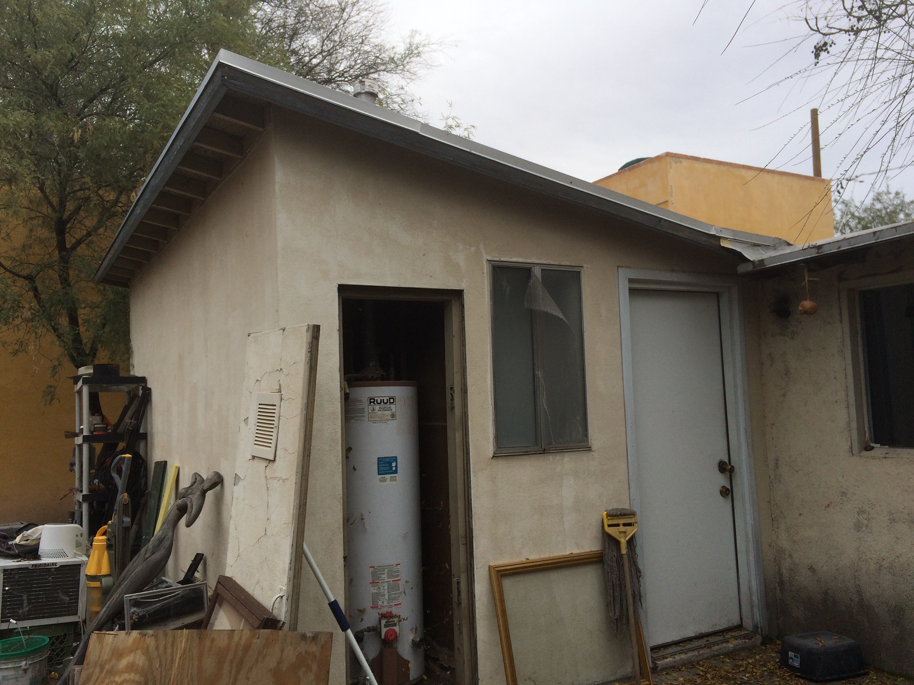
________________________________________
Approach: Historic Preservation
The objective of this design was to preserve the exterior of the historic portion of the home and expand out back in such a way that would complement without copying [copying would lead to blurring of the historic record.]
The original adobe home was built in 1901 with an addition completed in the 80s. The historic adobe portion of the home was roughly 850 ft2. The non-historic, stick frame addition located at the back or north of the property was demolished to make way for a cleaner and more appropriate one. The historic adobe structure was mirrored in ICF [insulating concrete forms]: A modern and extremely energy efficient take on adobe. This approach inherently respects the massing and proportions of the existing structure as well as maximizes land development potential in the existing downtown area through urban infill.
Casa Limón represents a preservation and restoration of a valuable piece of architectural history while introducing new, but thoughtful and respectful, architecture via a modern interpretation of vernacular practices.
________________________________________
Approach: Sustainability
A historic adobe with grey and rain water harvesting systems.
Not only did the decision to mirror the existing adobe structure ensure a proportional massing, it also allowed for water to be channeled to cisterns.
________________________________________
Before
After
this active rain harvesting system works in tandem with passive basins and grey water systems. Both of the grey water "circuits" [one for each unit] include all applicable fixtures [everything except toilets and kitchen sinks] to water the landscape directly.
Utilizing The Tucson Residential Grey Water Rebate and Rainwater Harvesting Rebate, having separate water meters meant each unit / account was eligible for the grey water system rebate, effectively doubling the rebate cap. The roof was considered one watershed so remained one rebate.
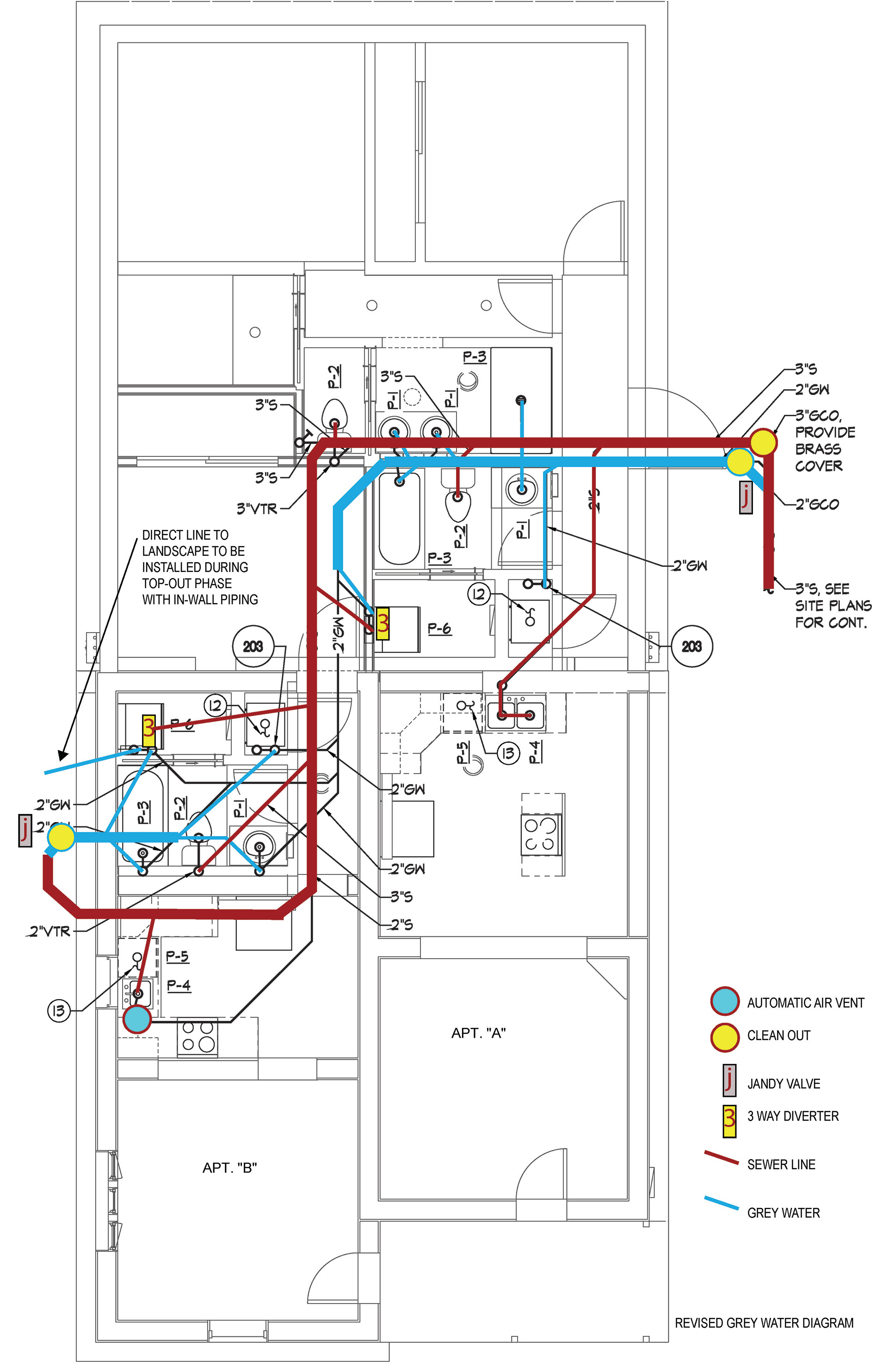
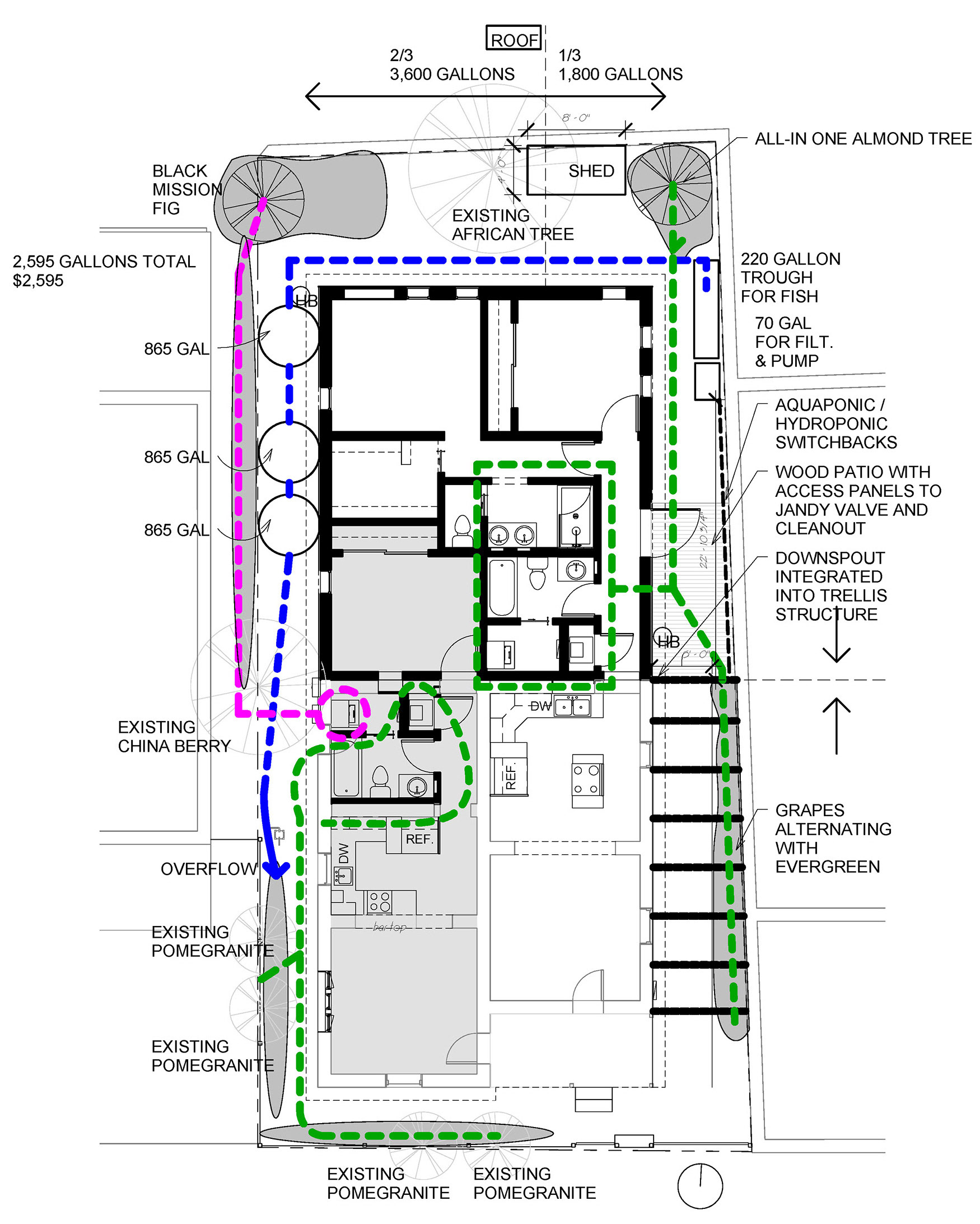
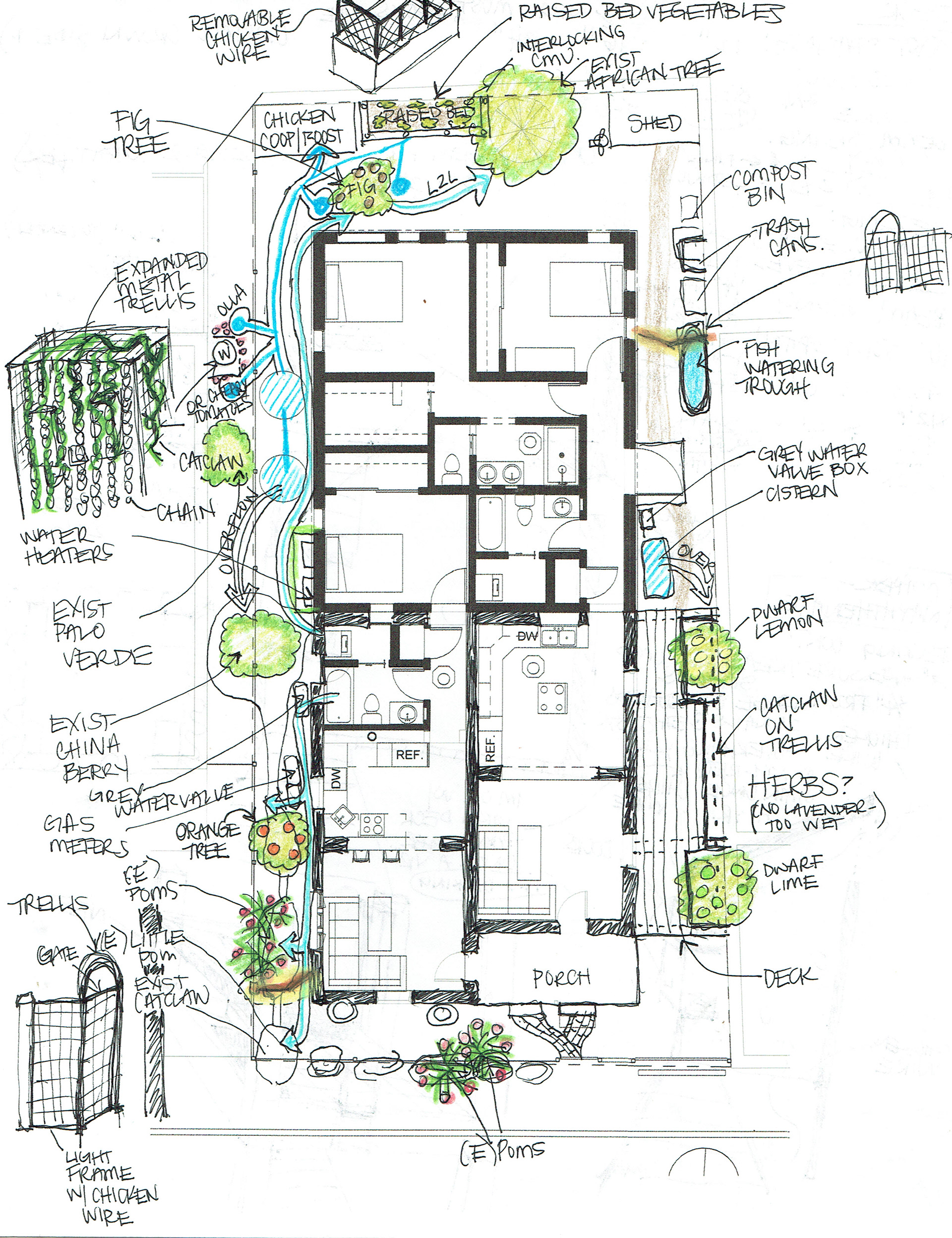
________________________________________
Approach: Alternative Construction
The 1980s stick frame addition was one of the first things to be demolished to make way for the new ICF addition. Working with the existing adobe and ICF was a challenge. Channels were cut in the adobe for electrical and plumbing when necessary. These channels were filled with hand mixed mud plaster [often using the clay found in the utility trenches in the backyard] and cobb if necessary. This mud plaster was often then covered with hand mixed lime plaster.
The old wood roof was stripped of asphalt and then furred out for restructuring. This sleeper roof created a cavity for utilities, especially mechanical ducts, as well as an extremely unique back-lighting feature. The old 1x roof deck then became the ceiling. A cased opening in each of the living rooms was opened as much as possible with 2' of butressing left on either side. The remaining span is supported by a massive 12 x 12 solid beam.

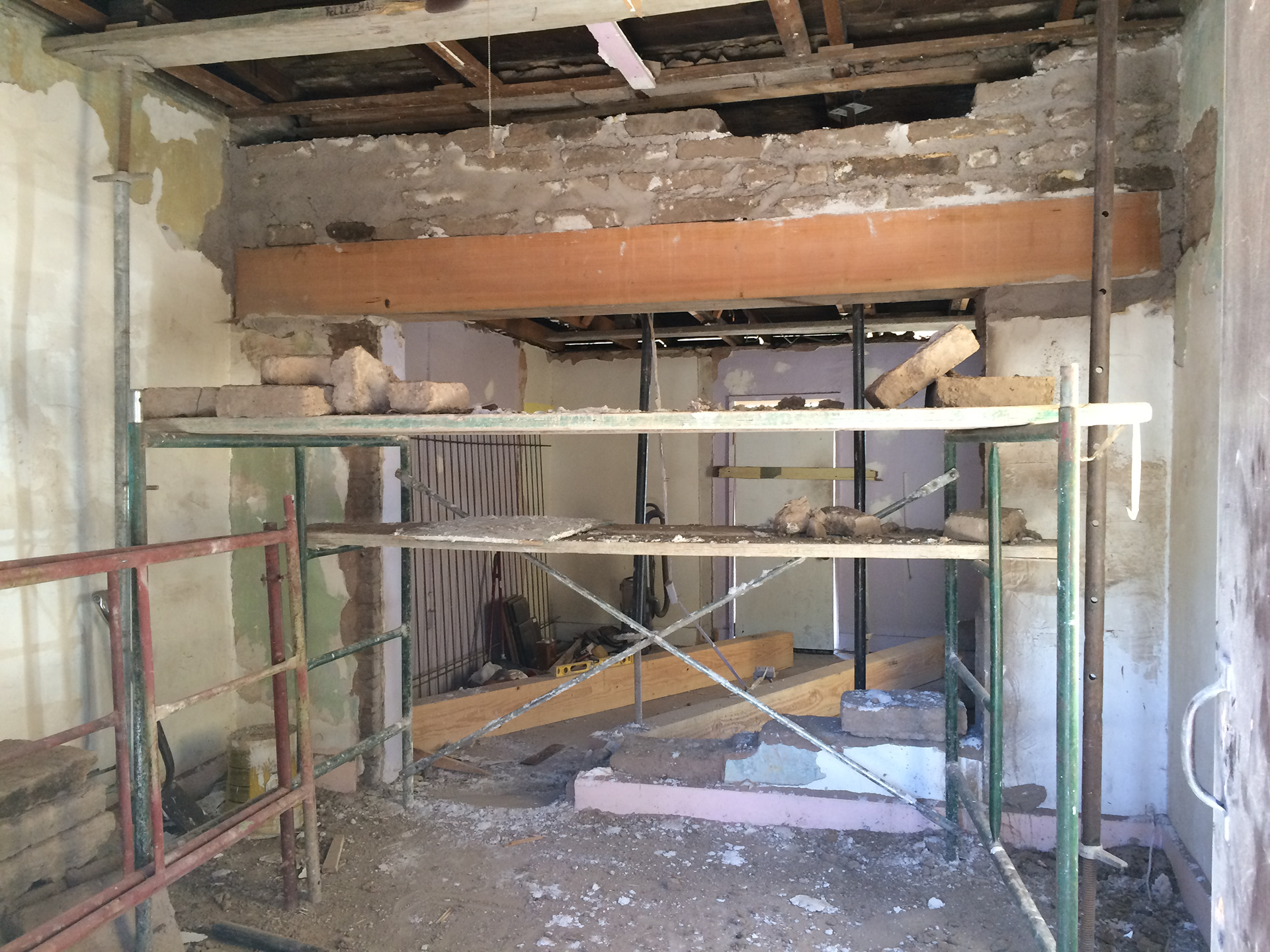
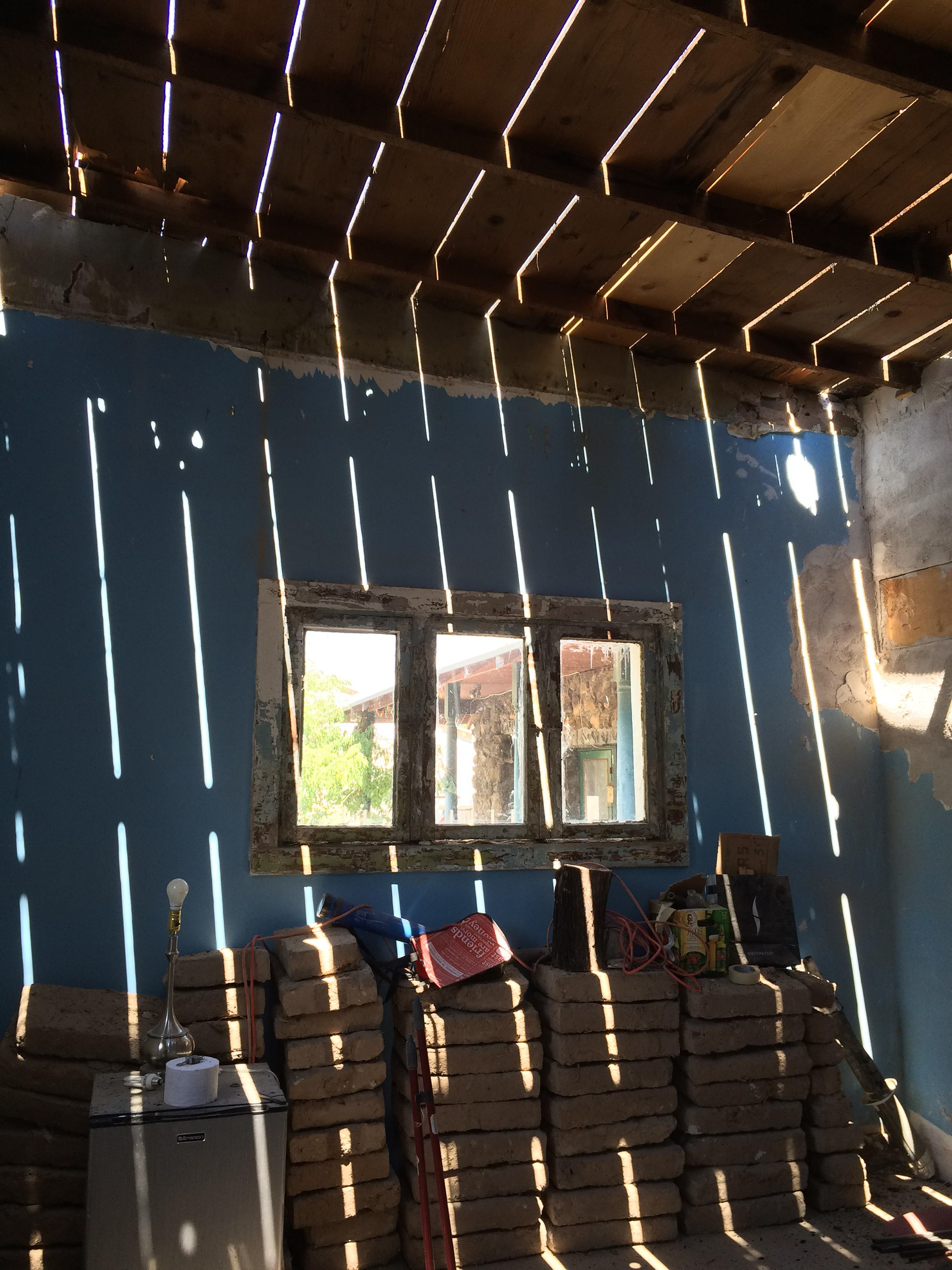
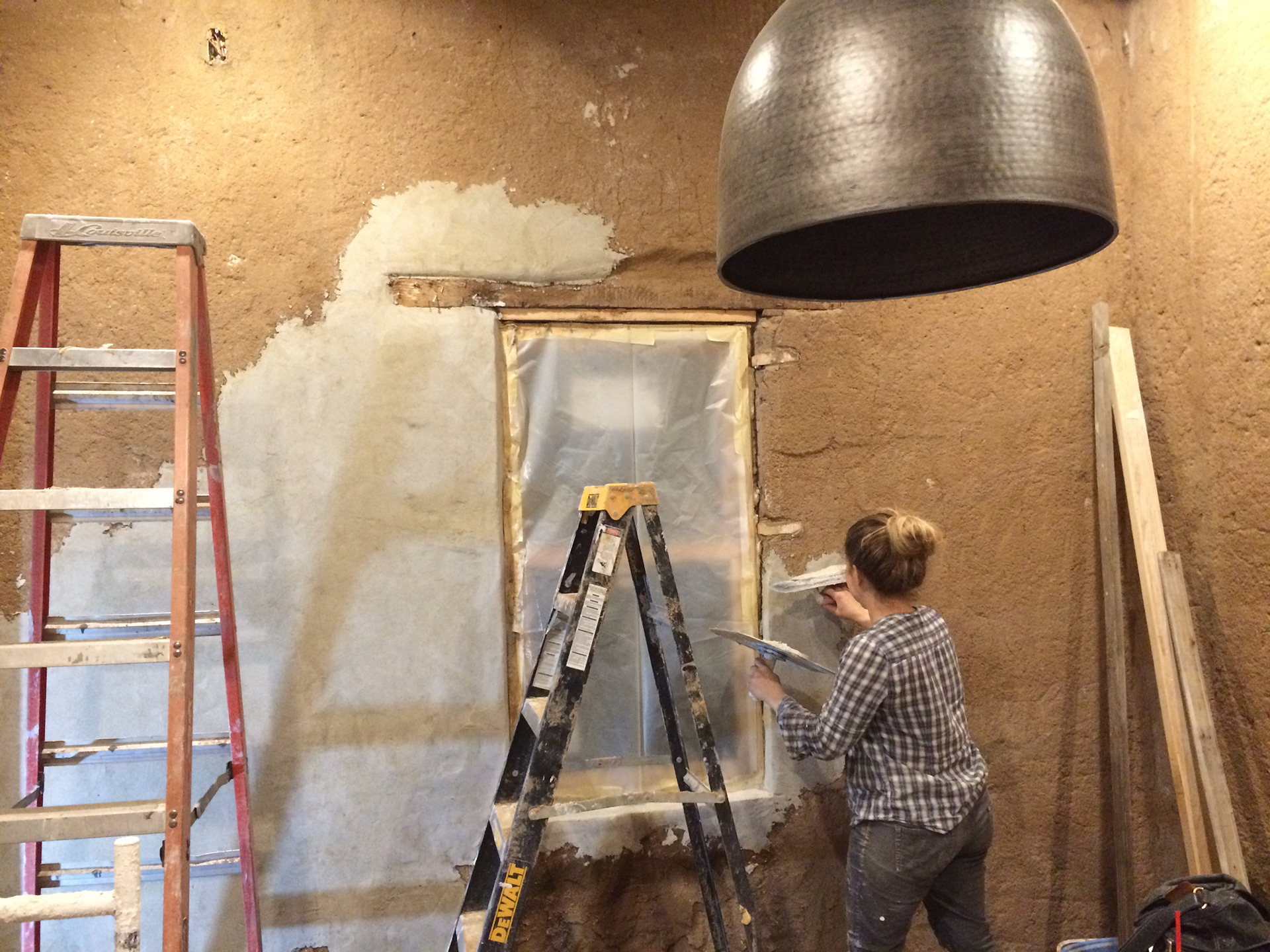
Every utility was rebuilt from the ground up so the property maintains the historic character but with all the modern conveniences. Each of the units has separate utilities. Redoing the plumbing provided the opportunity to put in two separate grey water systems. [for more information on grey water and rainwater harvesting systems, see the previous section] So, while the home is literally green [That is milk paint on the exterior] it is also green in the eco sense. All windows were replaced with extremely efficient double panes. The historic portion of the home [also the part that is visible from the street] has wood windows while the addition has aluminum clad. The ICF has an extremely high R-Value and the adobe utilizes thermal mass and the thermal flywheel effect to keep heat out during the day and release it in the night when windows can be opened to flush it out or kept closed for heat if desired.
This project was full of surprises. A couple examples would be finding a massive bee colony inside the existing walls. A pleasant surprise was finding historic plaster underneath existing drywall. The desire to keep this plaster visible put the project on a trajectory of balancing what should be "fixed" and what should be left more "raw". Ultimately the decision was made to keep as much of what makes the historical property unique exposed while introducing new, but thoughtful and respectful, architecture via a modern interpretation of vernacular practices.
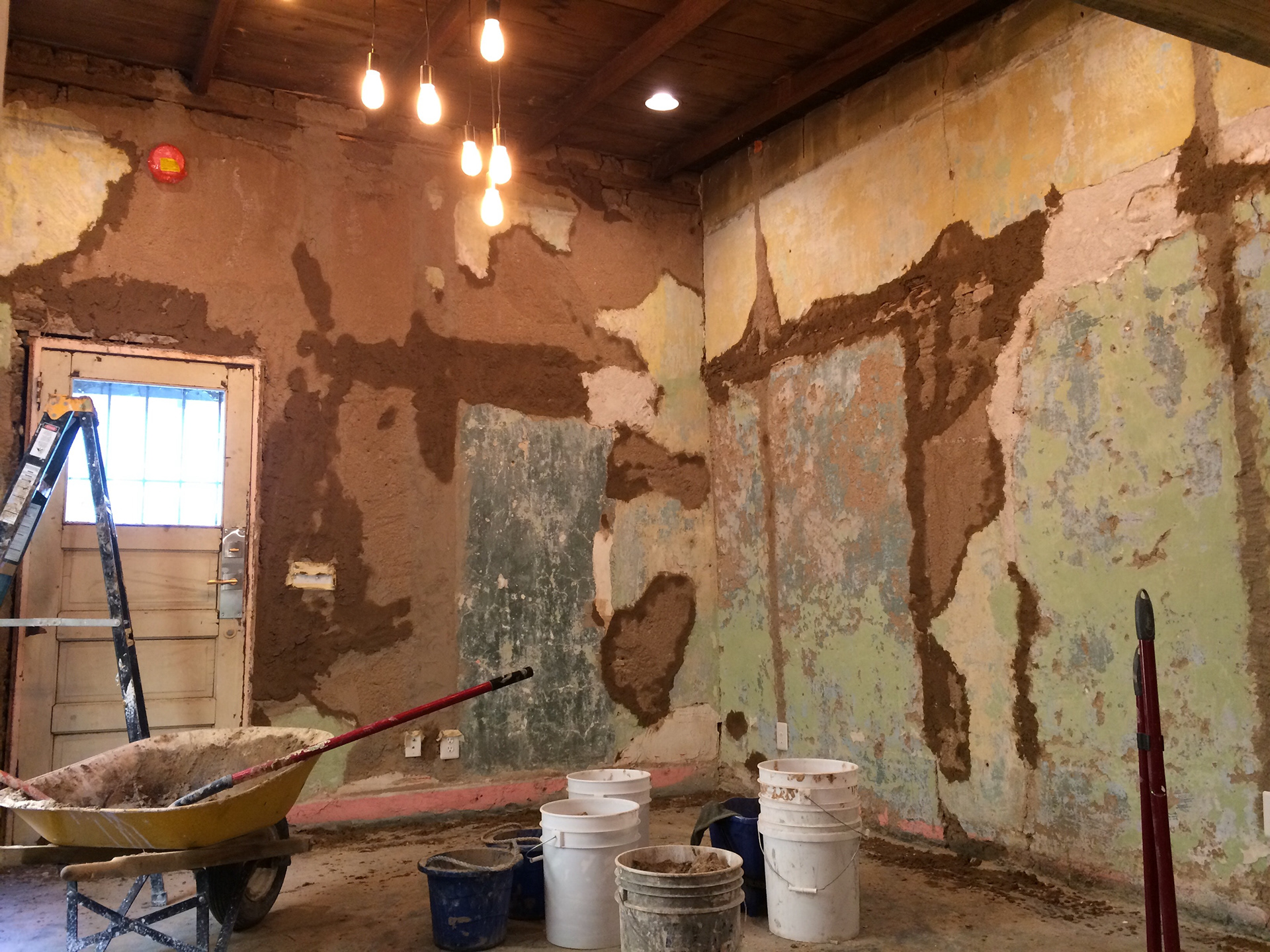
________________________________________
To see an extensive collection of construction photos in chronological order, click above
________________________________________
Transformation:
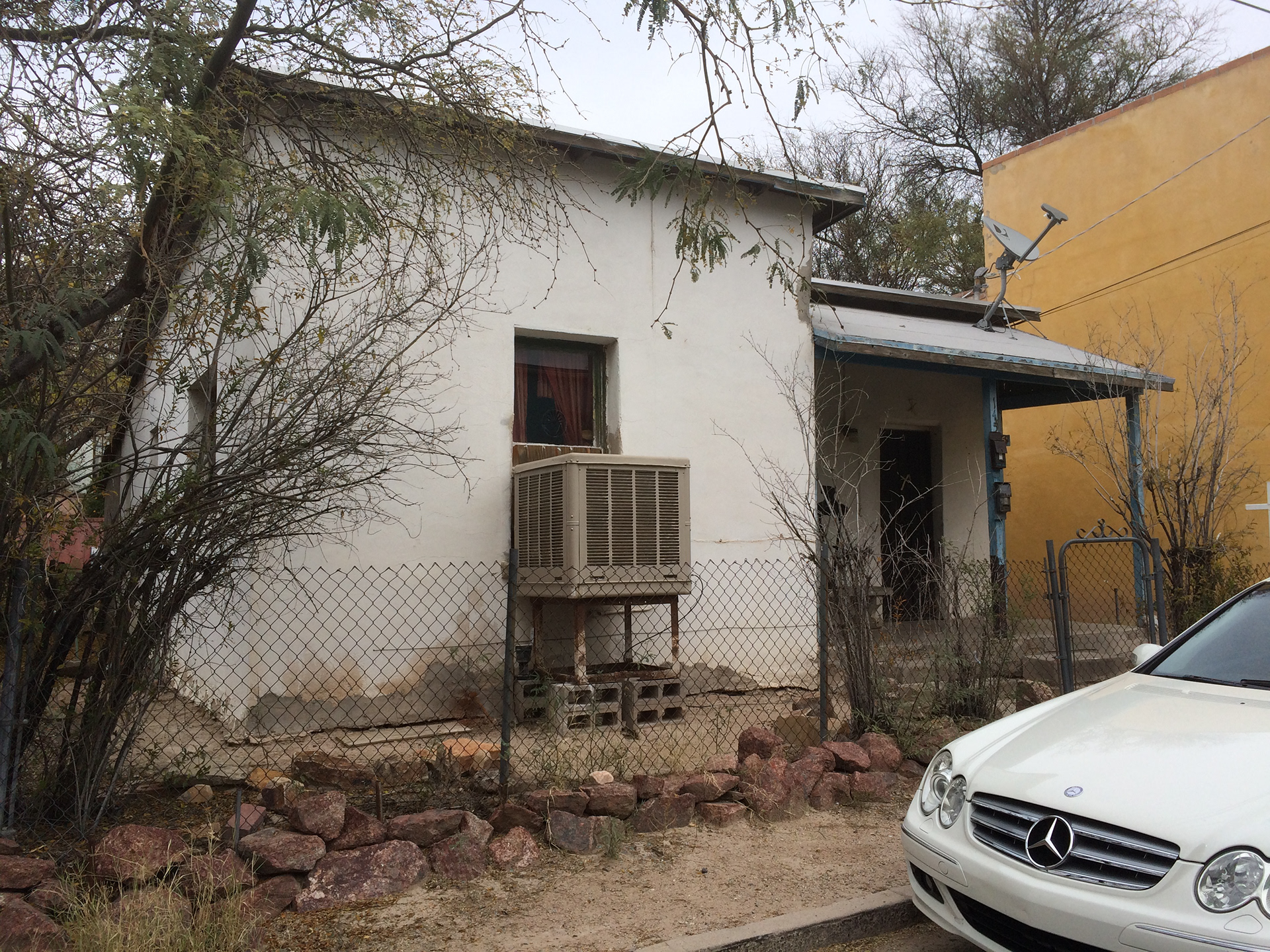
Before
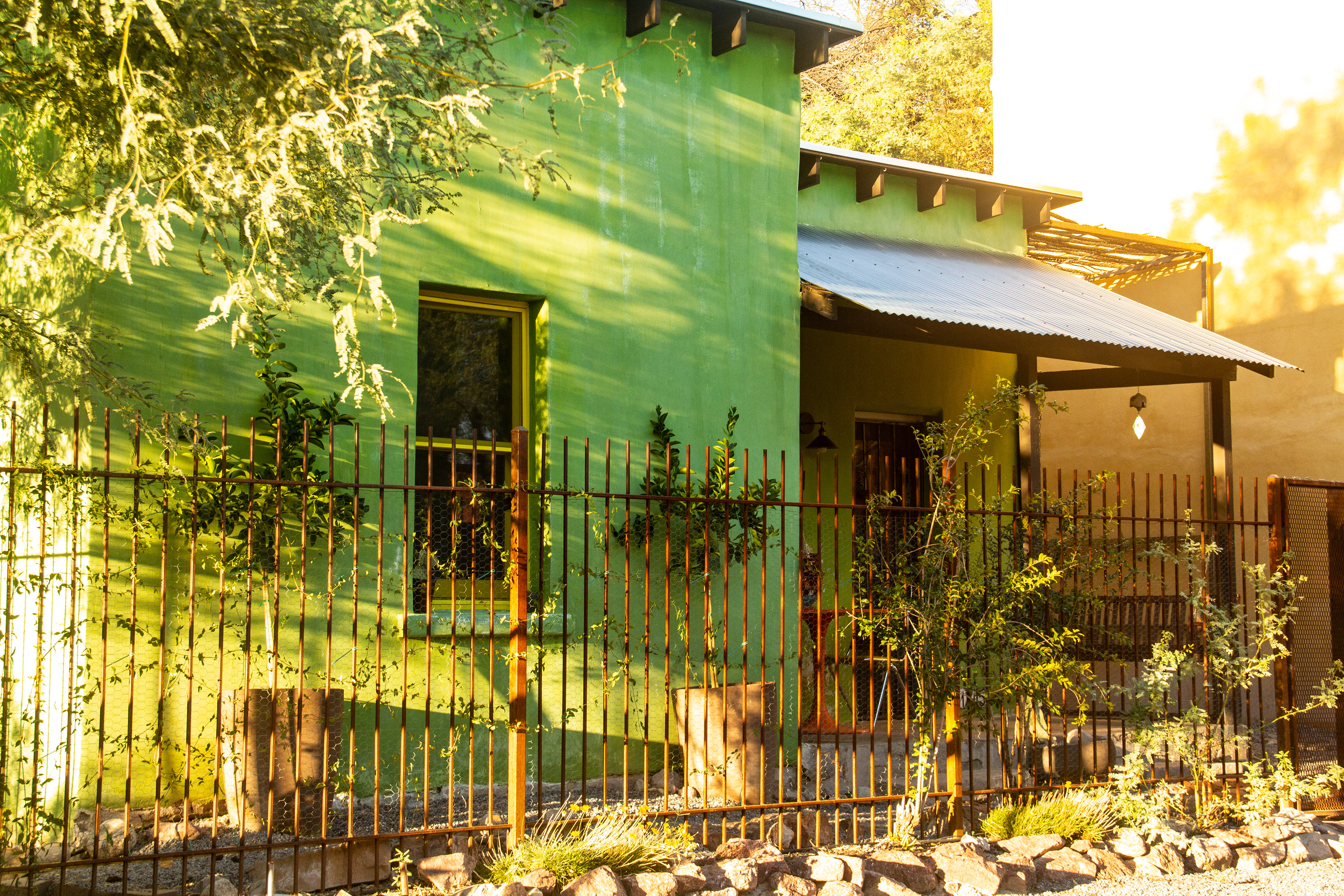
After
________________________________________
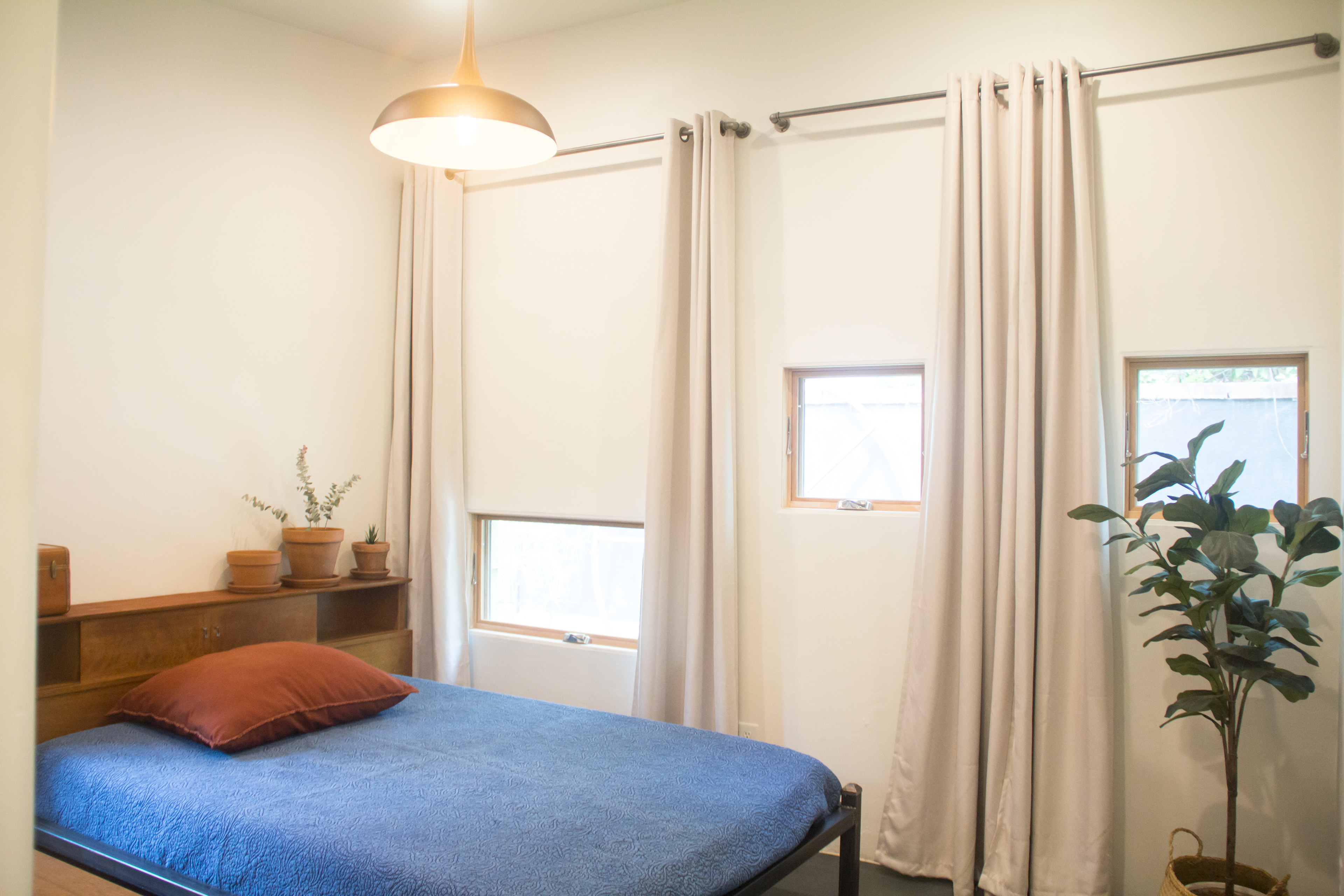
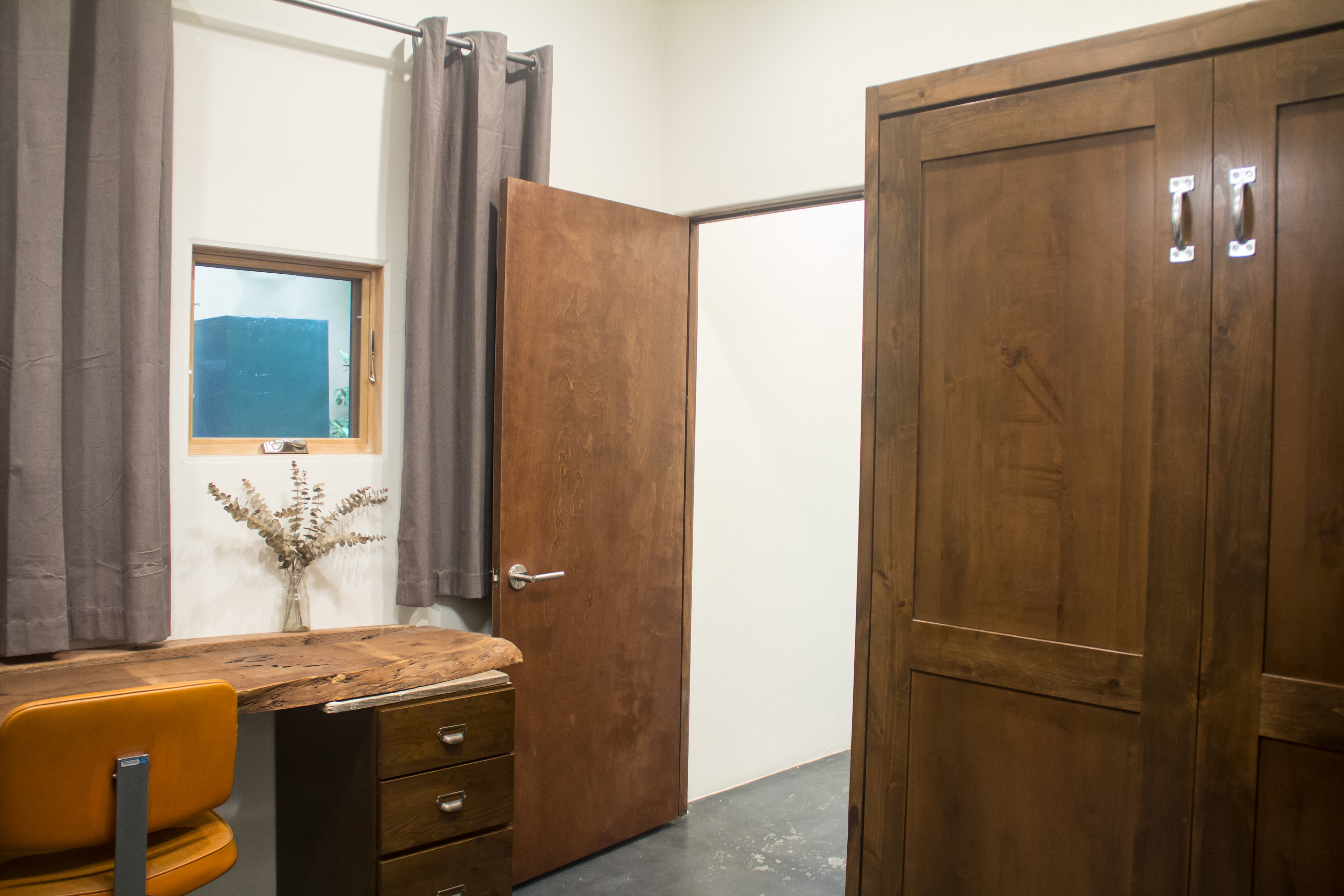
________________________________________
Visit
for more photos of the completed project a well as rental information.
________________________________________
