________________________________________
Map of Contributing & Non-Contributing Properties:
Barrio Libre Historic District
[as of 2015]
Barrio Viejo is a historic, vibrant, and unique community, an extremely popular muse for photographers, painters, and other artists alike. In fact, this neighborhood is so cherished that the Tucson Historic Preservation Foundation is working in partnership with the National Park Service, NPS Urban Fellowship, University of Arizona Heritage Conservation and neighbors in Barrio Viejo to pursue designation of the Barrio Viejo, formerly "Barrio Libre", as a National Historic Landmark.
The neighborhood began to take shape in the 1800s as “an expression of the institutions of Spanish imperial colonialism as embodied in the Laws of the Indies and the limitations imposed by a frontier culturally and economically impoverished by great distance from its center.” Yet, because of its detachment from the “motherland,” it developed a unique vernacular architecture all its own.
| Barrio Viejo is considered “one of the largest surviving concentrations of Sonoran adobe flush‑front architecture and urban block typology in the American Southwest.” |
________________________________________
HPZ Minor Review: Selah Tucson
West University Historic District
Application Narrative:
Selah Tucson will be repairing and repainting the existing stucco, siding, trim, doors, and fencing. Color
swatches will be taken directly from the precedents in the surrounding development zone as shown and
noted within the provided HPZ Minor Review Package. Exterior work also includes replacing the signage
panel within the existing monument sign structure. Updated signage panel graphics are included within
the HPZ package.
swatches will be taken directly from the precedents in the surrounding development zone as shown and
noted within the provided HPZ Minor Review Package. Exterior work also includes replacing the signage
panel within the existing monument sign structure. Updated signage panel graphics are included within
the HPZ package.
*This project also included Construction Documents / Permits for the Tenant Improvements completed in buildings 1 & 2
![By Roshelle Stahl [Desert Digismith] under Onyx Creative](https://cdn.myportfolio.com/f0095685-e992-4635-a969-b08329d64065/855d49ea-67cd-4e7f-aaf8-5cb9b4bc6999_rw_1200.png?h=3314b84e6d5604e2edc54a06b924af32)
By Roshelle Stahl [Desert Digismith] under Onyx Creative
![By Roshelle Stahl [Desert Digismith] under Onyx Creative](https://cdn.myportfolio.com/f0095685-e992-4635-a969-b08329d64065/b6f42bfc-58d6-4c43-8440-8946e2e71198_rw_3840.png?h=18987adcb1d59d137a2d03fcba06dac1)
By Roshelle Stahl [Desert Digismith] under Onyx Creative
![By Roshelle Stahl [Desert Digismith] under Onyx Creative](https://cdn.myportfolio.com/f0095685-e992-4635-a969-b08329d64065/e015d58e-fa4a-4db9-8523-7898c3f2b4d0_rw_3840.png?h=352fa6c0d5d4a0066ffb4d98aa8552b4)
By Roshelle Stahl [Desert Digismith] under Onyx Creative
![By Roshelle Stahl [Desert Digismith] under Onyx Creative](https://cdn.myportfolio.com/f0095685-e992-4635-a969-b08329d64065/a7fa5f6f-44bd-4771-b7e8-7389cbbf8de7_rw_1920.png?h=48df6a1222c11bf5703b2e51707d47e1)
By Roshelle Stahl [Desert Digismith] under Onyx Creative
Completed Photos:
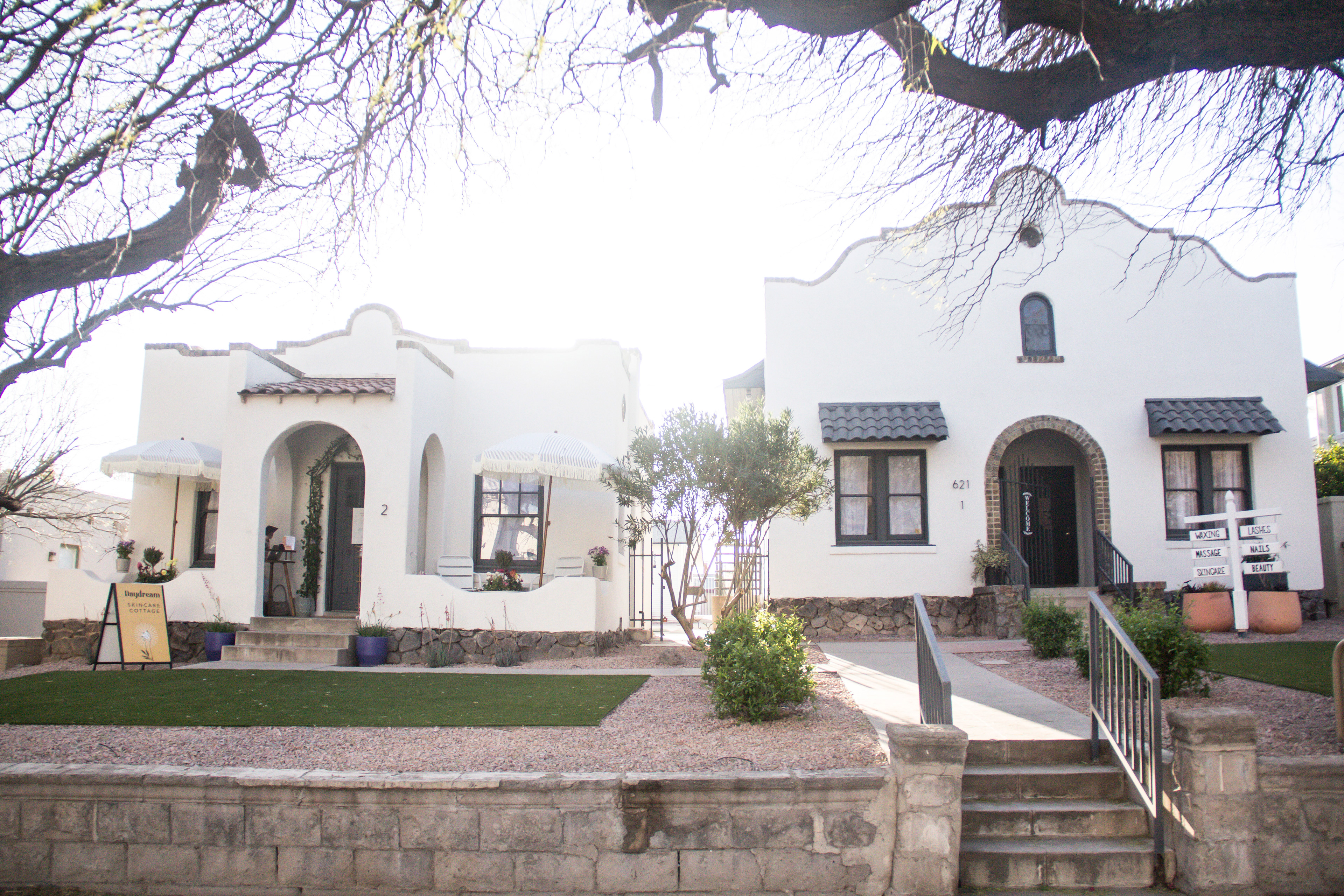
From Selah:
"We’re a full service salon located in the historic West University district near downtown Tucson and the University of Arizona! We offer full body waxing, lash extensions, massage, nails, microblading, and other beauty treatments! Let our SELAH team make you look and feel beautiful today!"
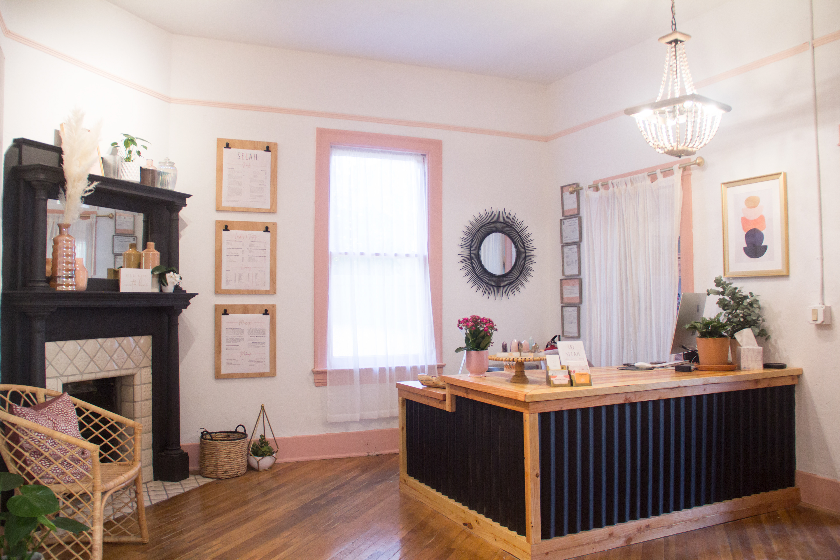
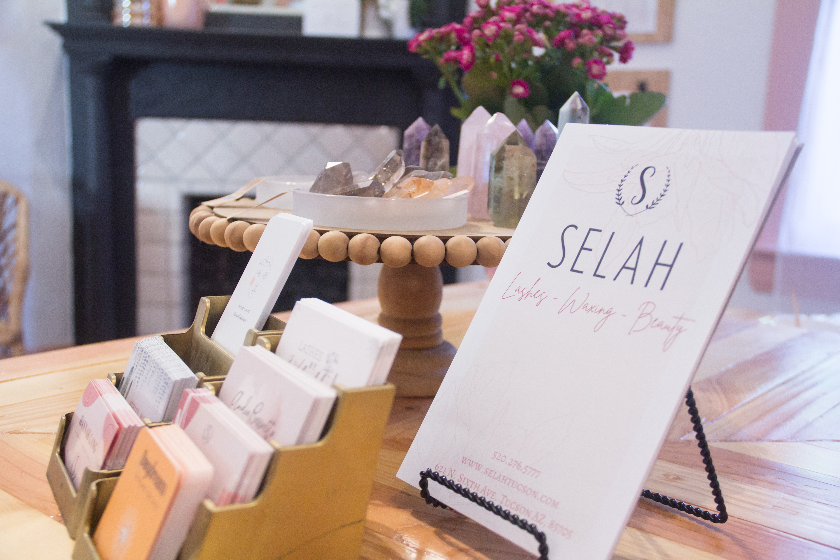
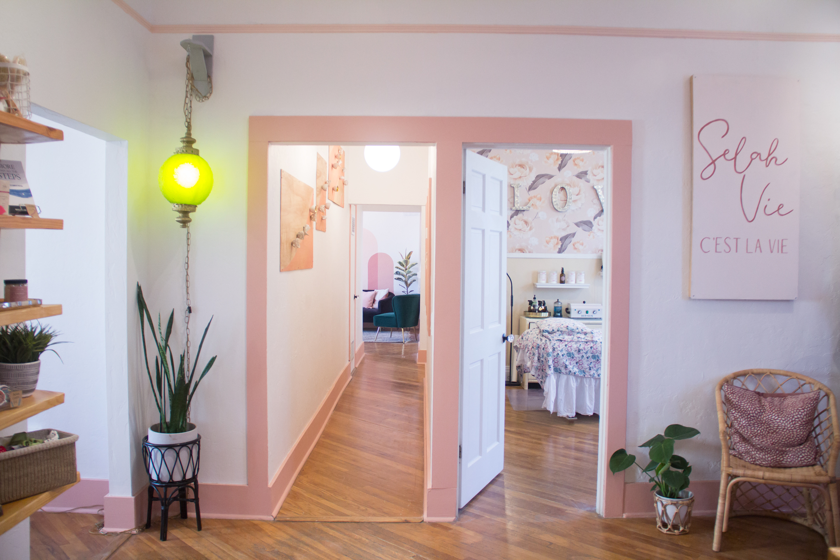
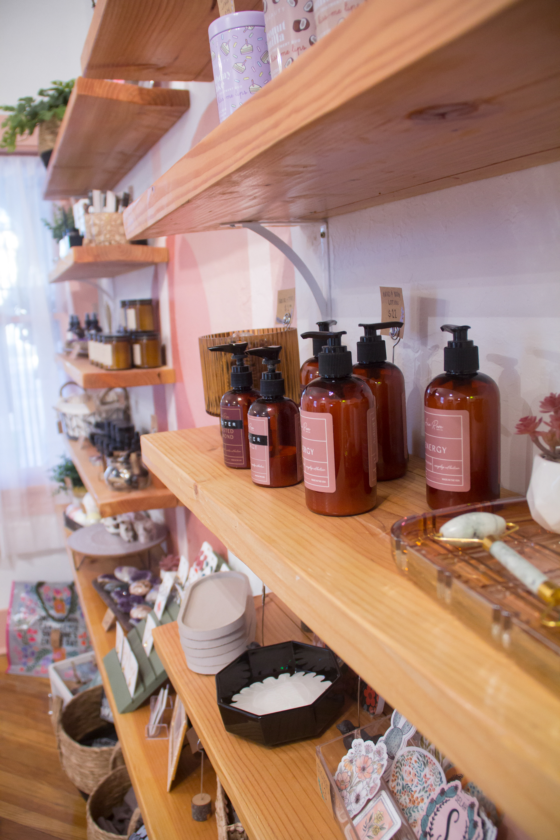

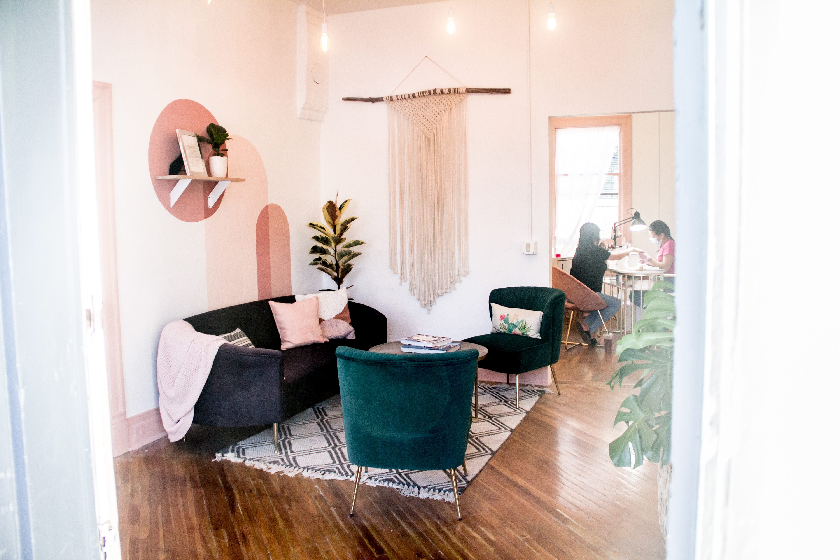
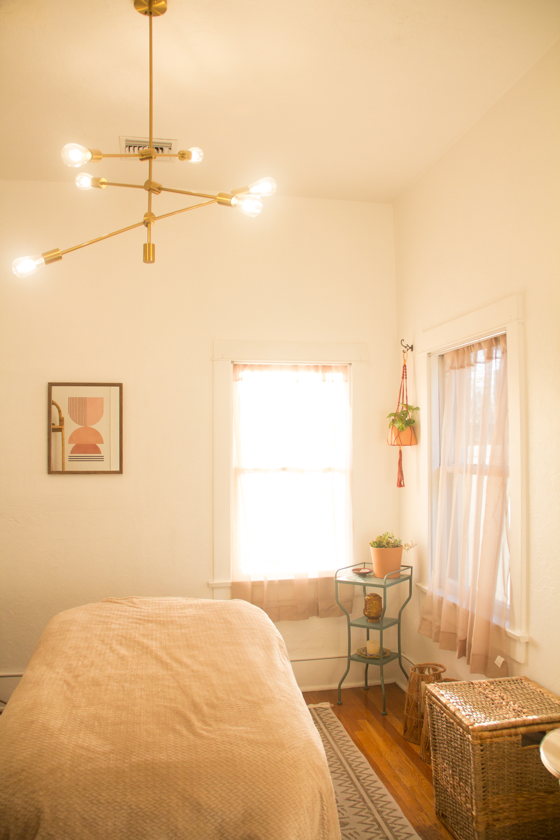
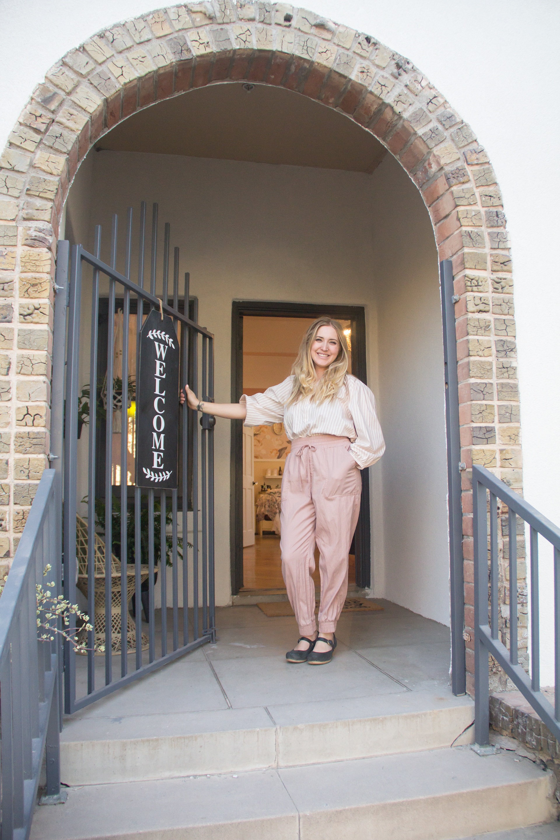
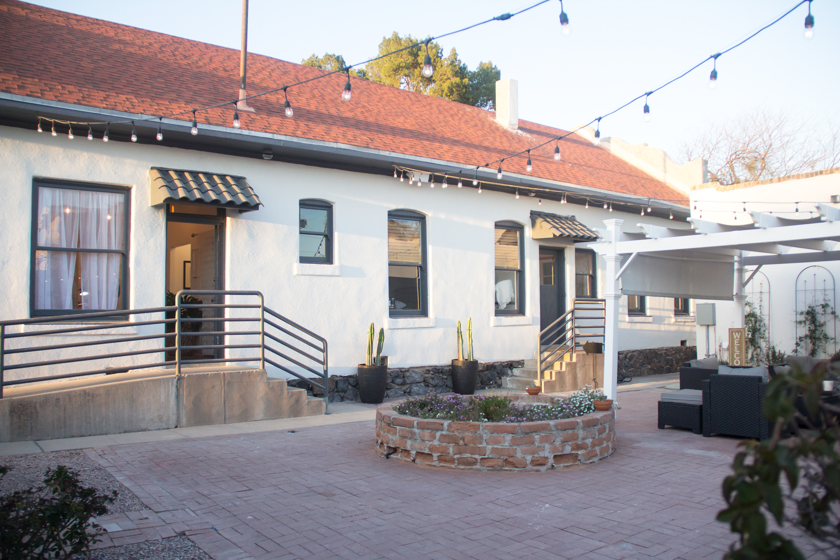
________________________________________
HPZ Review: Casa Limón Tucson
Barrio Libre Historic District
Because Casa Limón is located in the beloved Barrio Viejo neighborhood,
| Approval from both the neighborhood advisory board and the historic commission was required |
Appealing to both boards involved multiple applications, an official statement of intent, and a formal design presentation.
Intent:
Casa Limón is a historically designated adobe duplex built in 1901. This project included the rehabilitation of the historic adobe portion, demolition of a non-historic and poorly done stick frame addition, as well as a new addition in place of the previously completed addition.
The historic adobe is roughly 850 ft2. The non-historic, stick frame addition located at the back or north of the property was demolished and replaced by a new ICF addition that mirrors the historic adobe portion of the building. This approach inherently respects the massing and proportions of the historic structure. The original adobe has a shed roof that slopes to the back of the property that has been mirrored to create a butterfly roof. This roof form can be utilized to channel water into cisterns.
The objective of this design is to preserve the exterior of the historic portion of the home and expand and infill in such a way that would complement, without copying, the historic architecture.
| Direct mimicry of historic elements can blur the historical record |
This design aims to preserve and restore a valuable piece of architectural history while introducing new, but thoughtful and respectful, architecture via a modern interpretation of vernacular practices.
________________________________________
HPZ Minor Review: Casa Limón Tucson
Barrio Libre Historic District
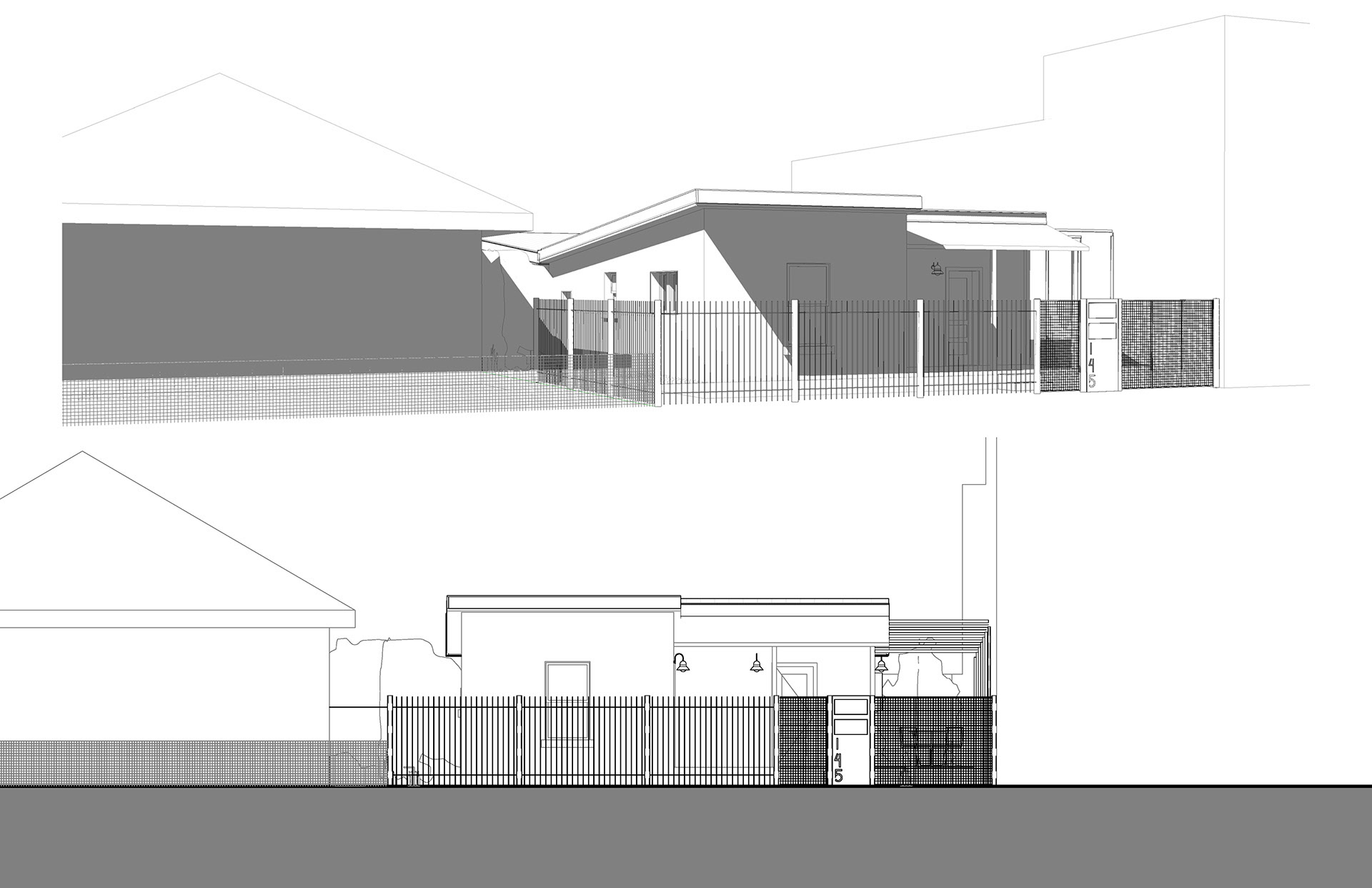
Completed Photos:
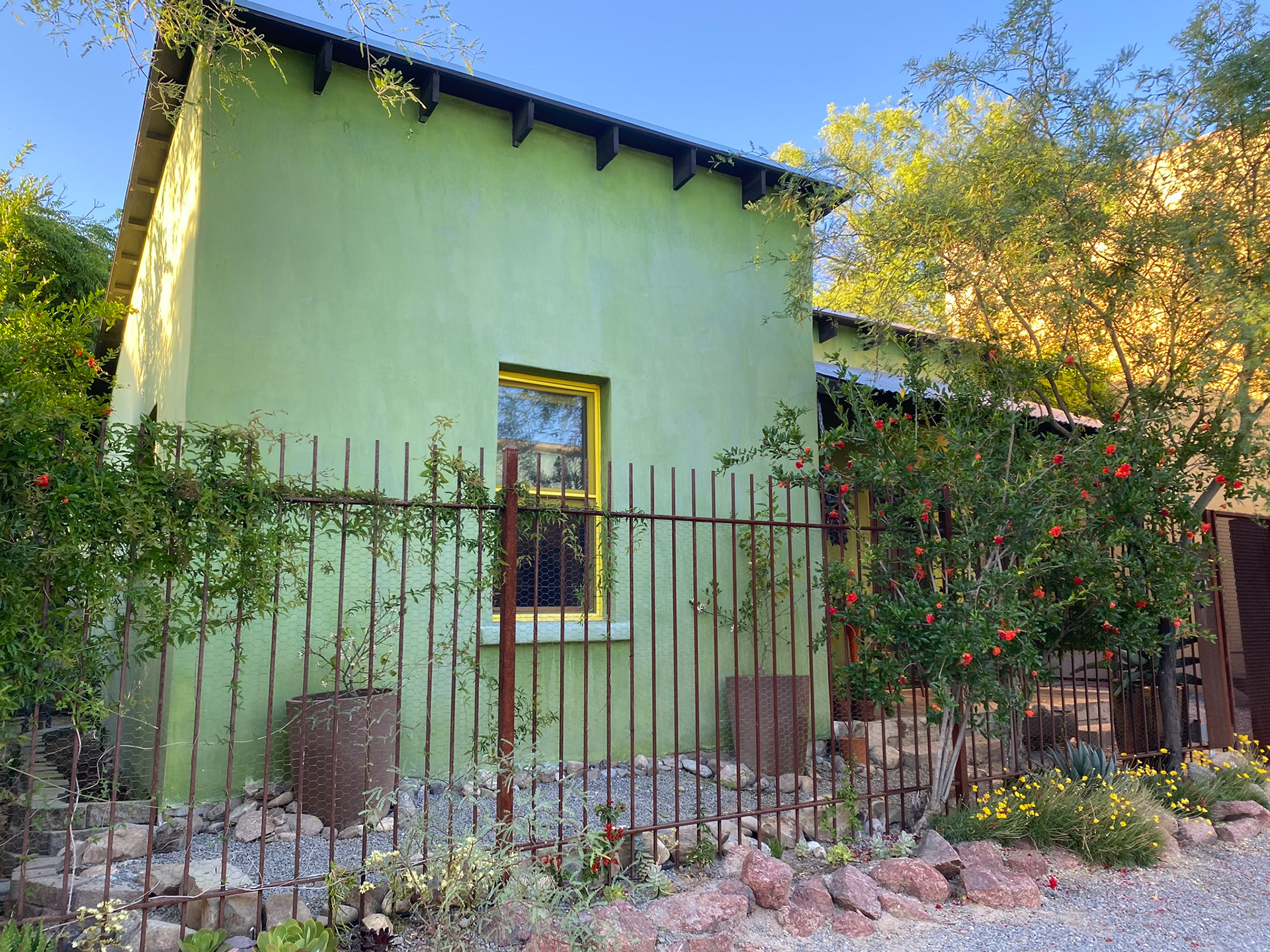
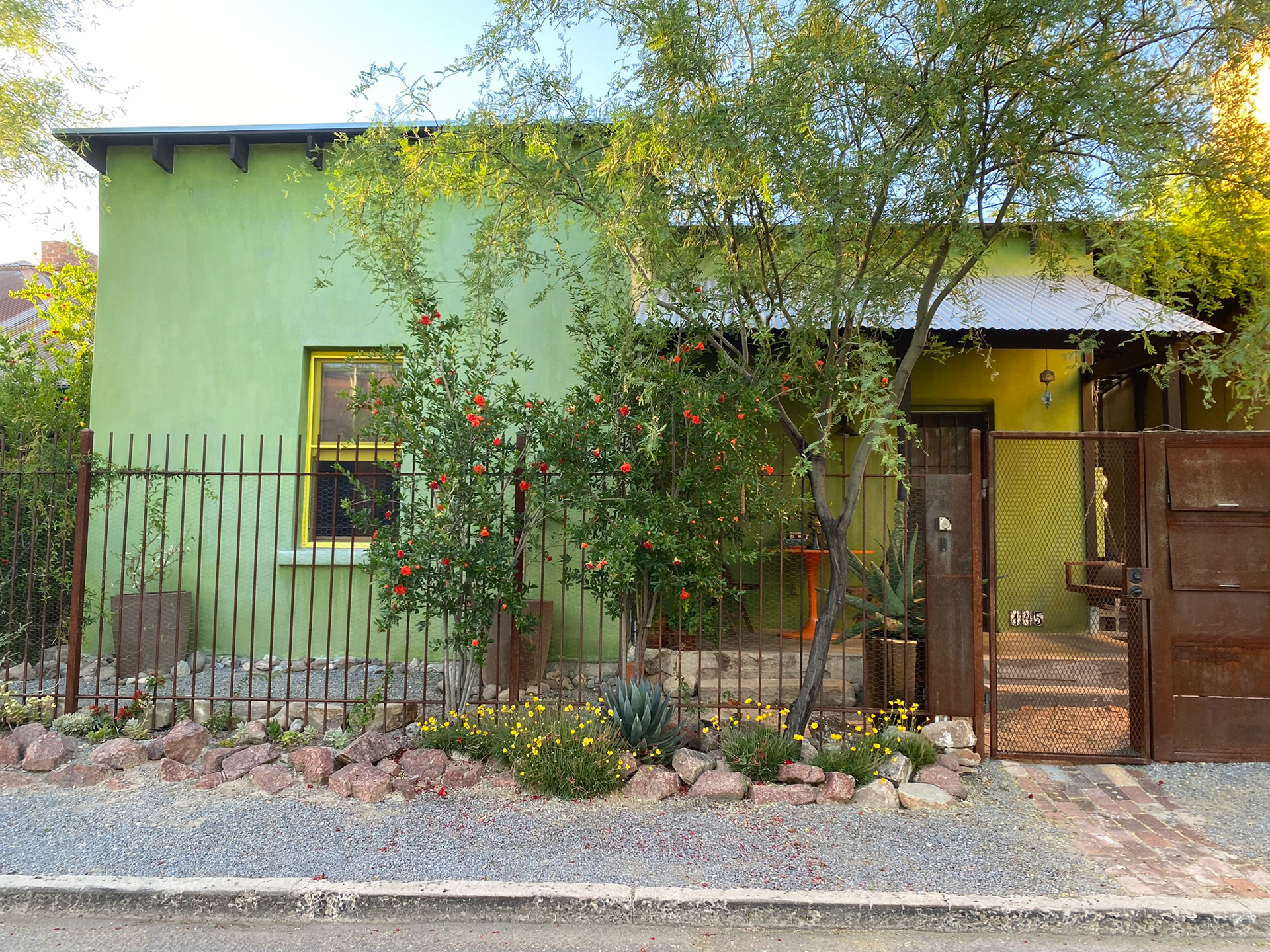
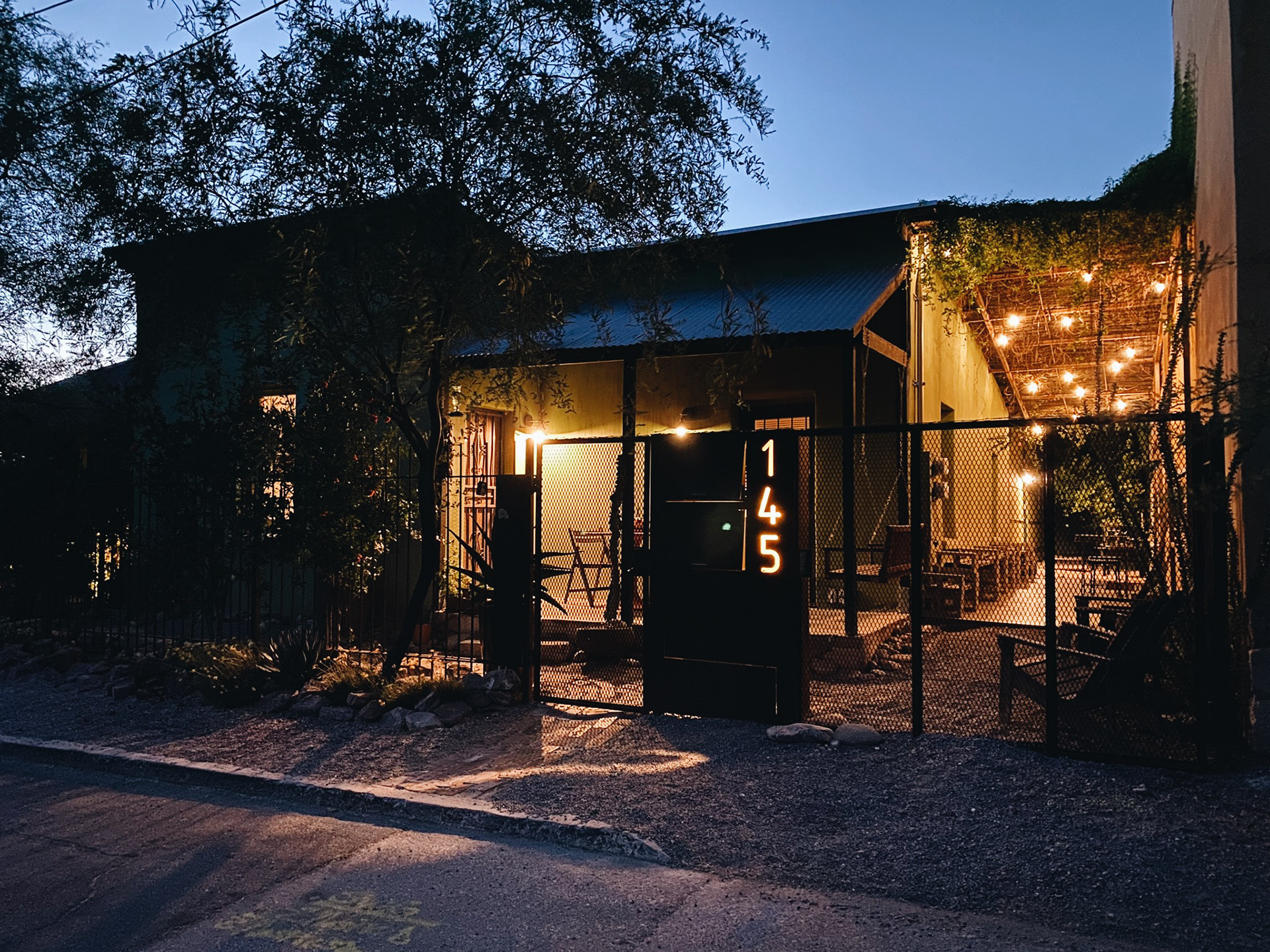
________________________________________
