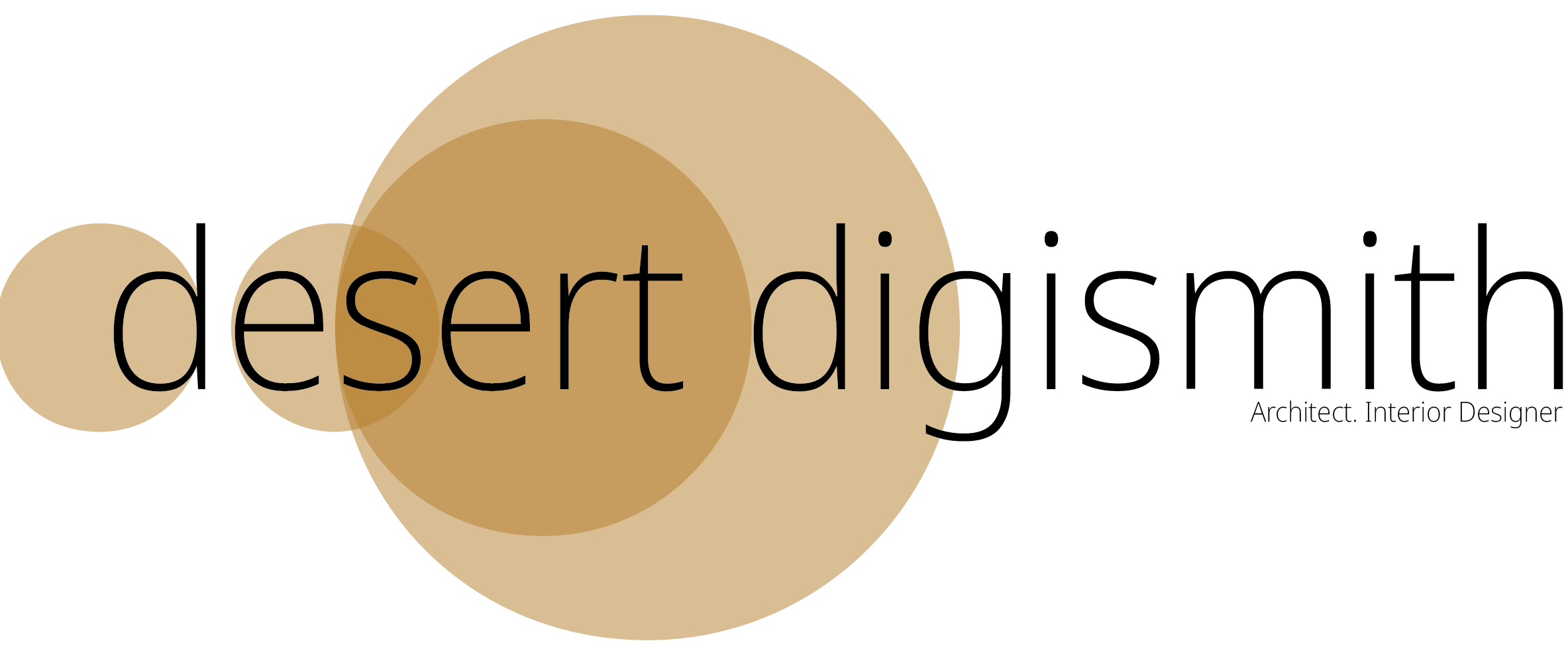________________________________________
Casa Limón Tucson
The restoration of, and addition to, a 1901 adobe duplex in Barrio Viejo.

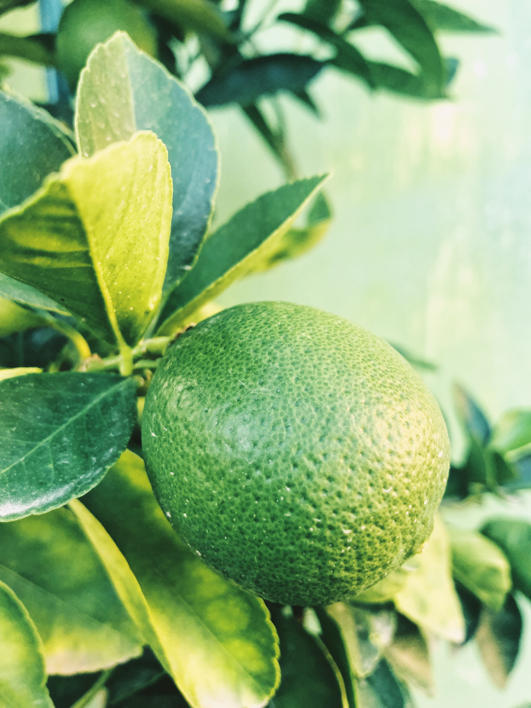
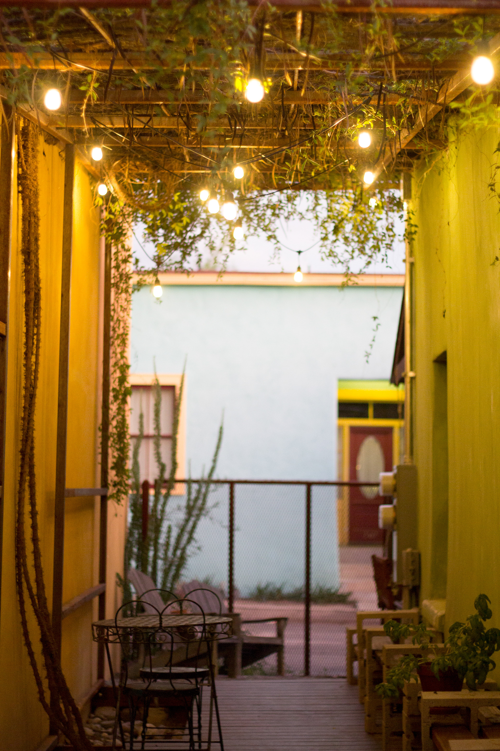
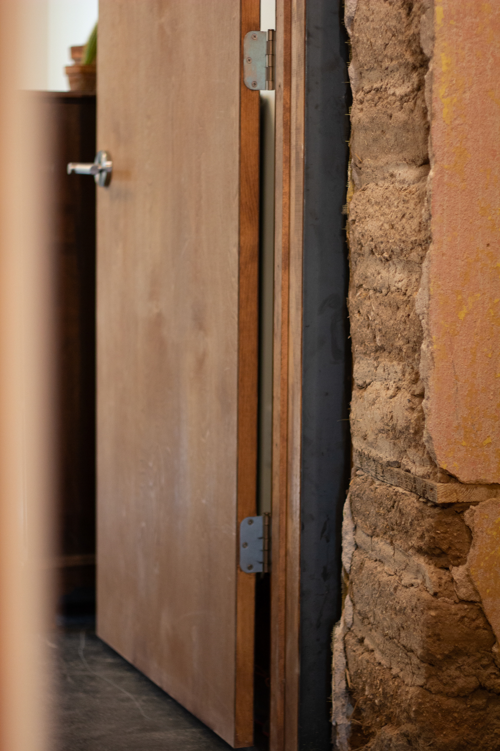
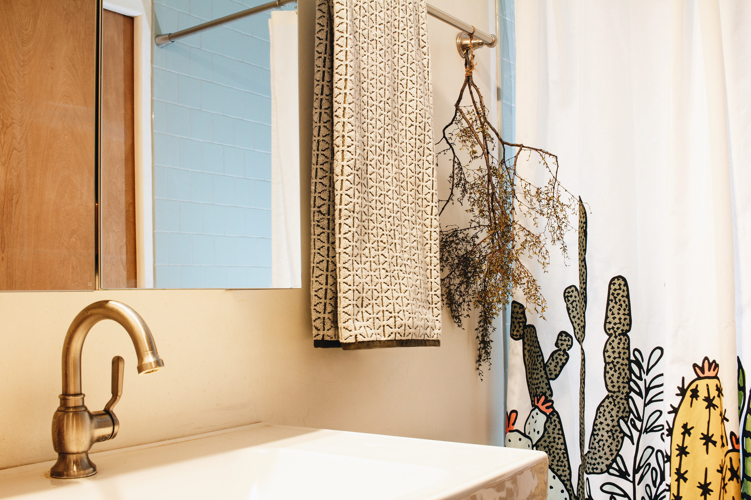
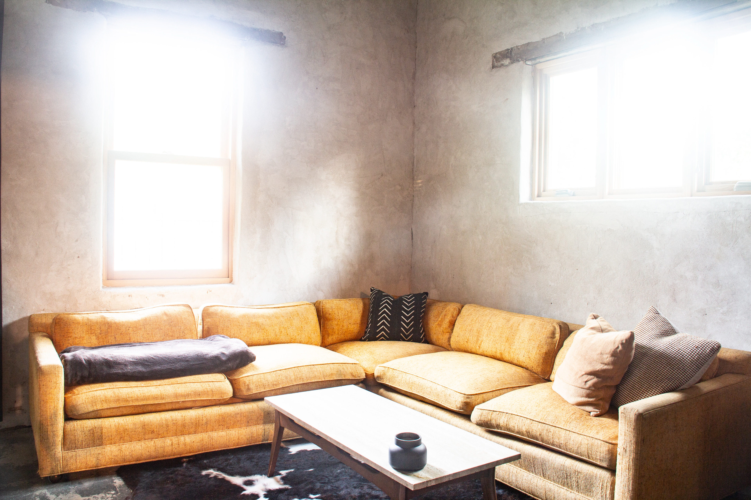
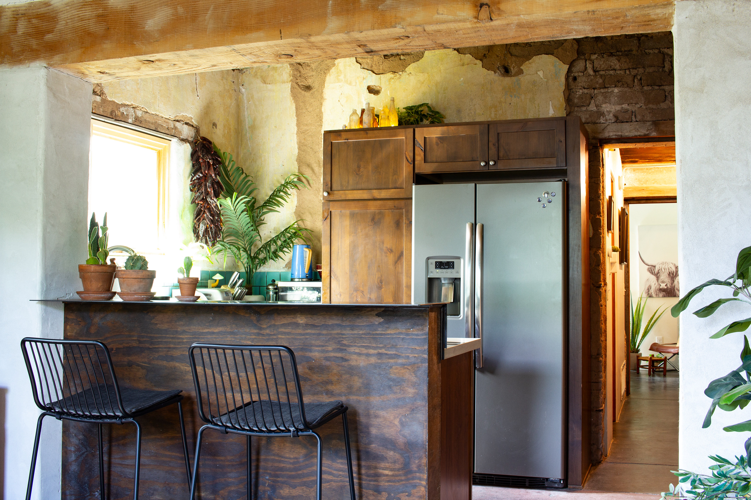
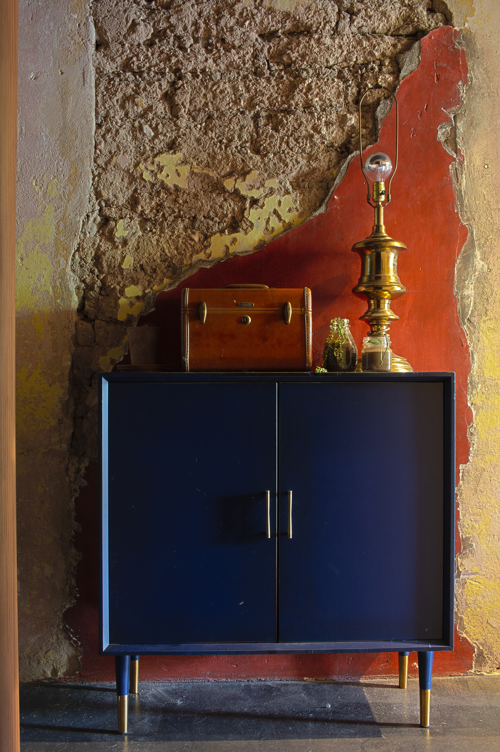
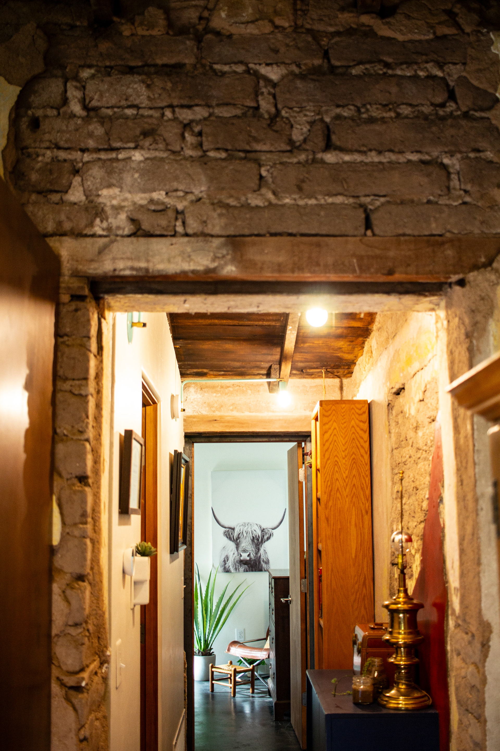
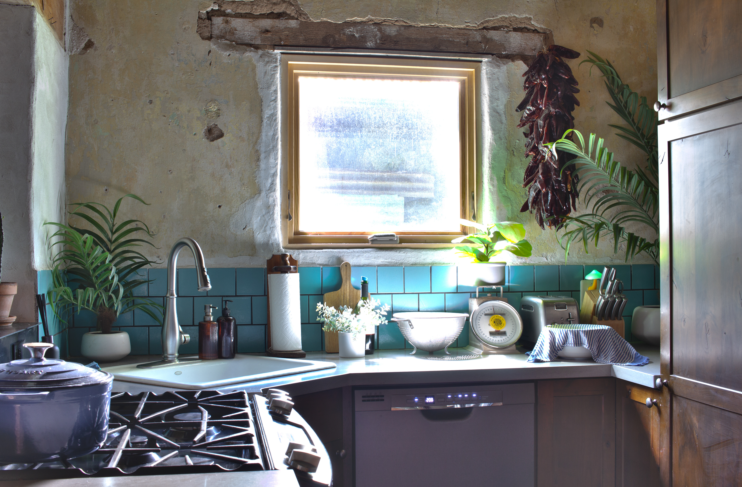
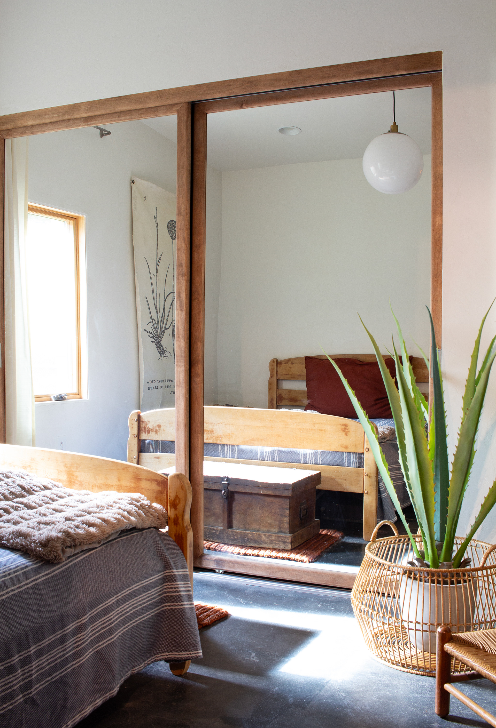
________________________________________
Context:
Casa Limón is located in the beloved Barrio Viejo neighborhood.
| Barrio Viejo is a historic, vibrant, and unique community, an extremely popular muse for photographers, painters, and other artists alike |
See the Desert Digismith Historic Preservation Portfolio for more information.
A typical streetscape found in Barrio Viejo in Tucson, AZ
________________________________________
Existing Condition:
To call this property a “diamond in the rough” would be the understatement of the century...
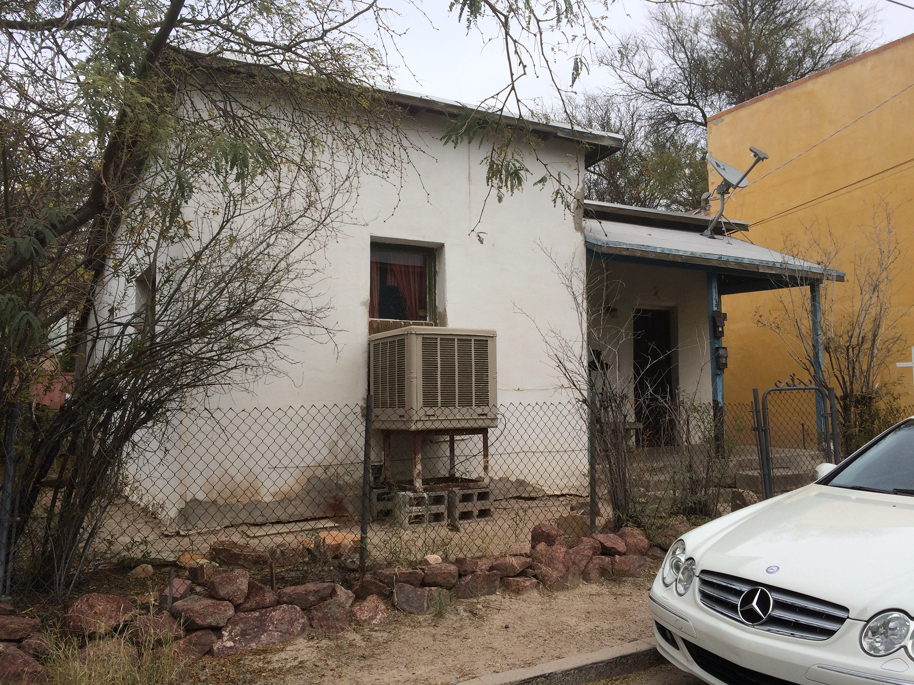
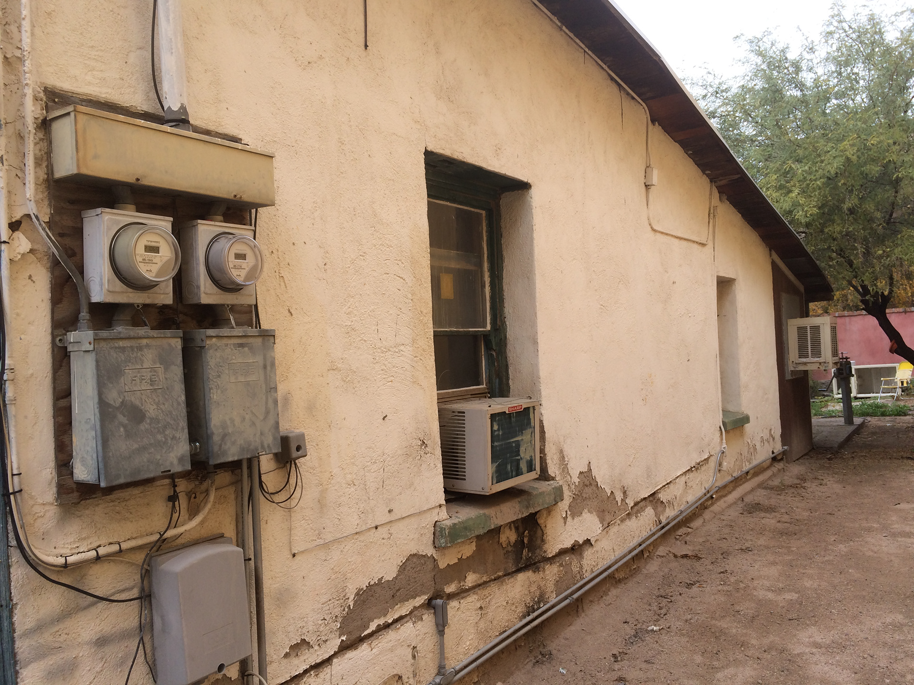
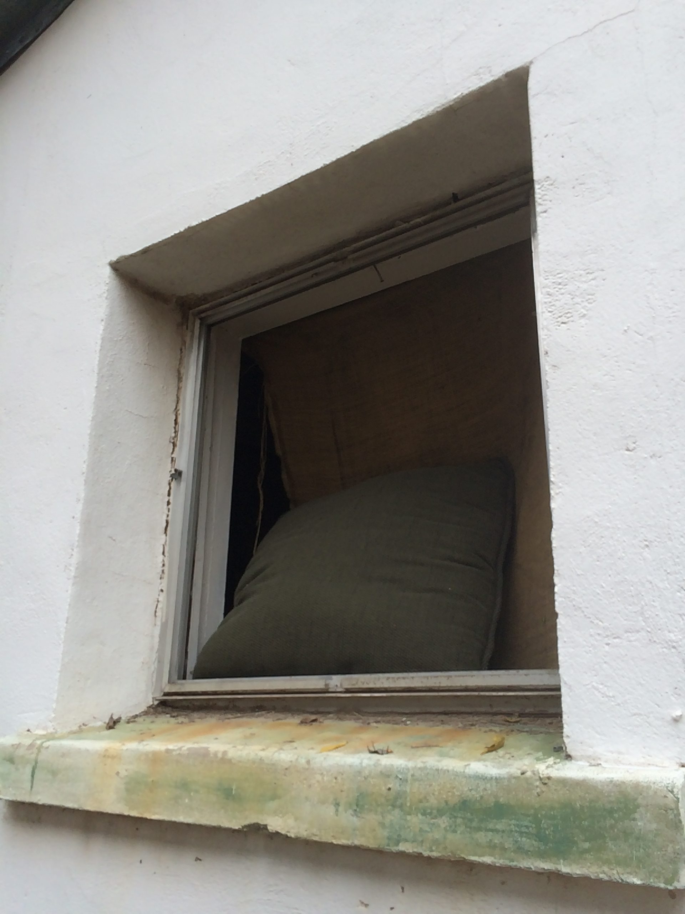
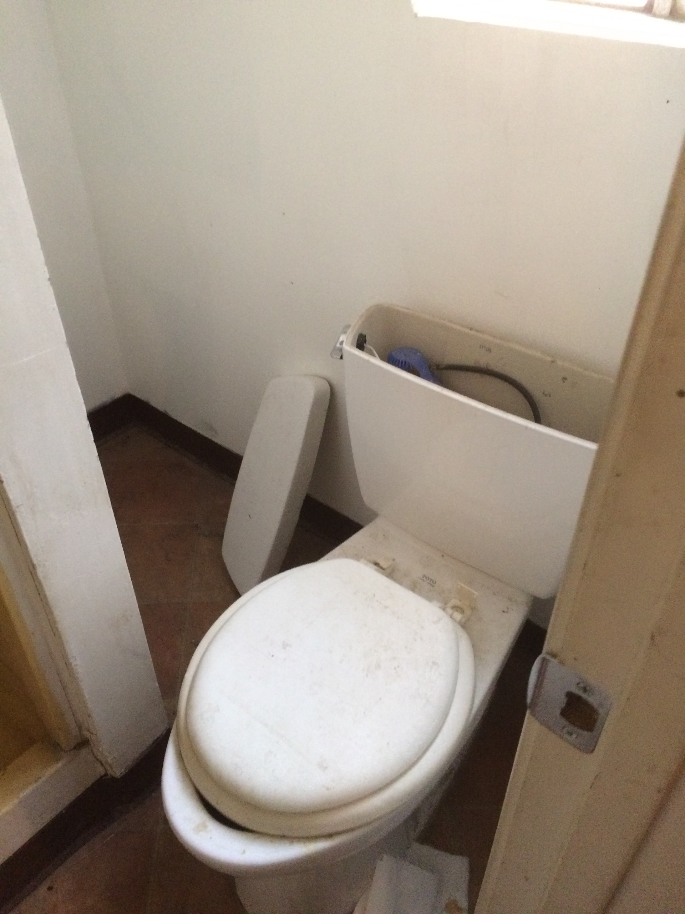
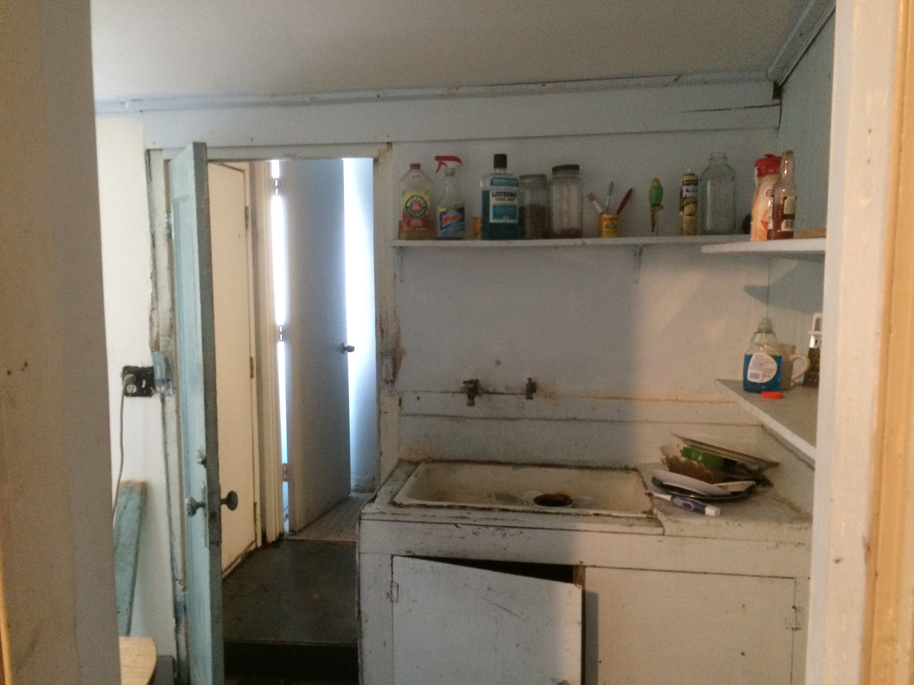
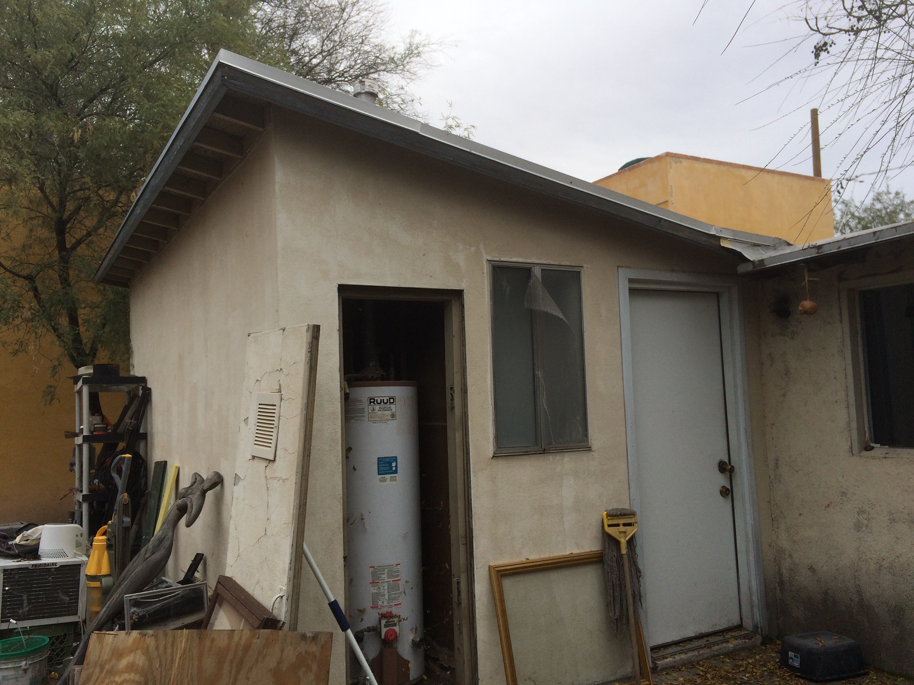
________________________________________
Approach: Historic Preservation
The goal was to preserve the historic portion of the home and expand in a way that complemented, but did not copy, it.
| Direct mimicry of historic elements can blur the historical record |
Originally built in 1901, the adobe home had an addition completed in the 1980s. The non-historic wood-frame addition was removed and replaced with a cleaner, more context-appropriate form built using ICF [insulating concrete forms], a modern, energy-efficient material that honors the massing and thermal performance of adobe.
This approach respects both the proportions of the original structure and the spirit of urban infill in downtown Tucson.
Casa Limón is both a preservation of architectural history and an example of modern vernacular reinterpretation.
Casa Limón is both a preservation of architectural history and an example of modern vernacular reinterpretation.
See the Desert Digismith Historic Preservation Portfolio for more information.
________________________________________
Approach: Sustainability
A historic adobe with greywater and rainwater harvesting systems.
Not only did the decision to mirror the existing adobe structure ensure proportional massing, it also created a butterfly roof and allowed for roof runoff to be channeled toward future cistern locations, part of a planned active rainwater harvesting system.
________________________________________
Before
After
This active rain water harvesting system will work in tandem with passive basins and greywater systems already in place. Each unit has its own greywater “circuit” that includes all eligible fixtures [everything except toilets and kitchen sinks] to irrigate the landscape directly.
By utilizing the Tucson Residential Greywater Rebate and Rainwater Harvesting Rebate, and having separate water meters, each unit/account was eligible for the greywater rebate, effectively doubling the rebate cap. The roof was considered a single watershed, so remained eligible for one rainwater rebate. Both approaches contribute to Tucson's Legacy of Water Stewardship.
| Metering each unit separately doubled the Greywater Rebate cap |
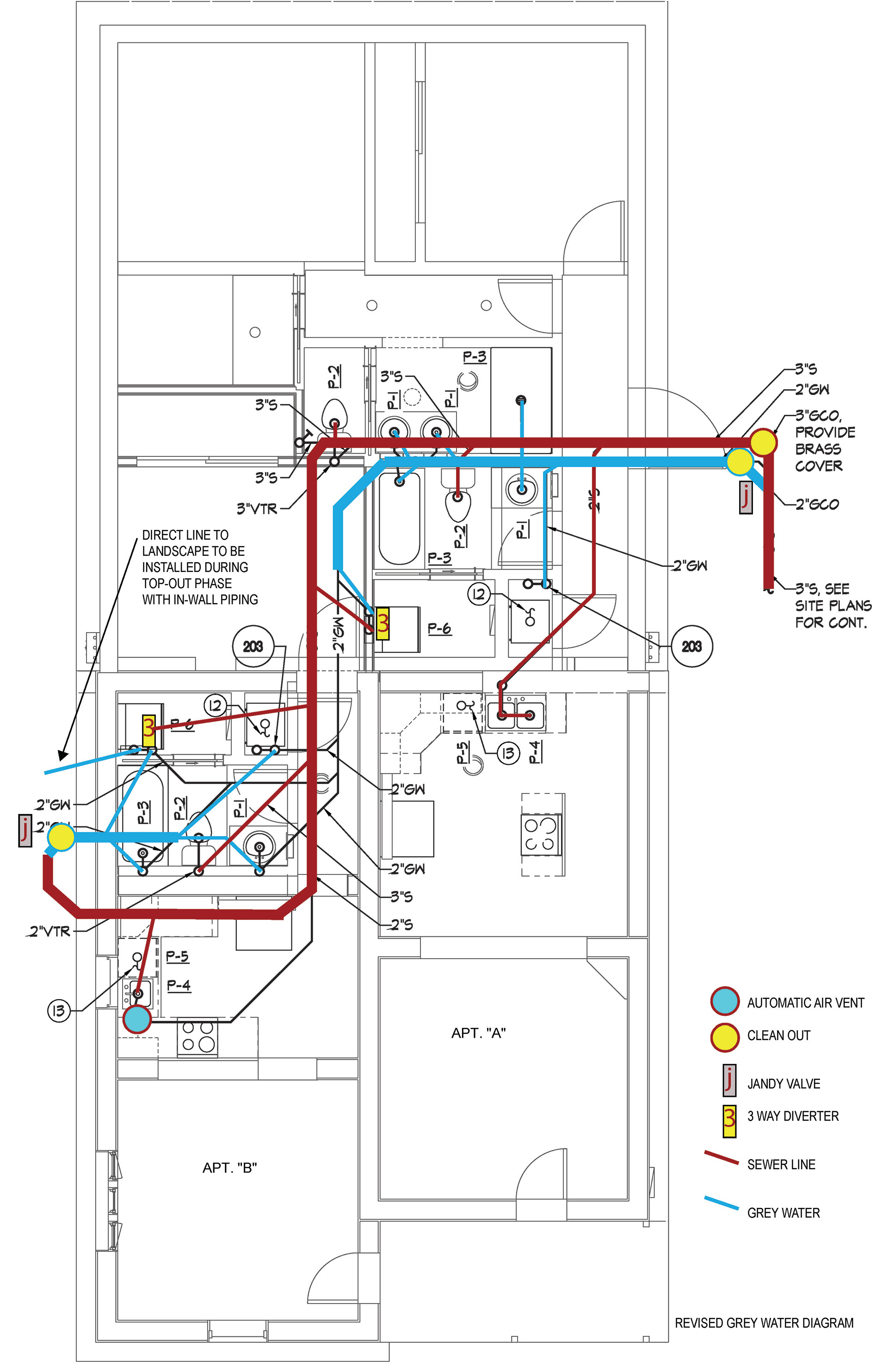
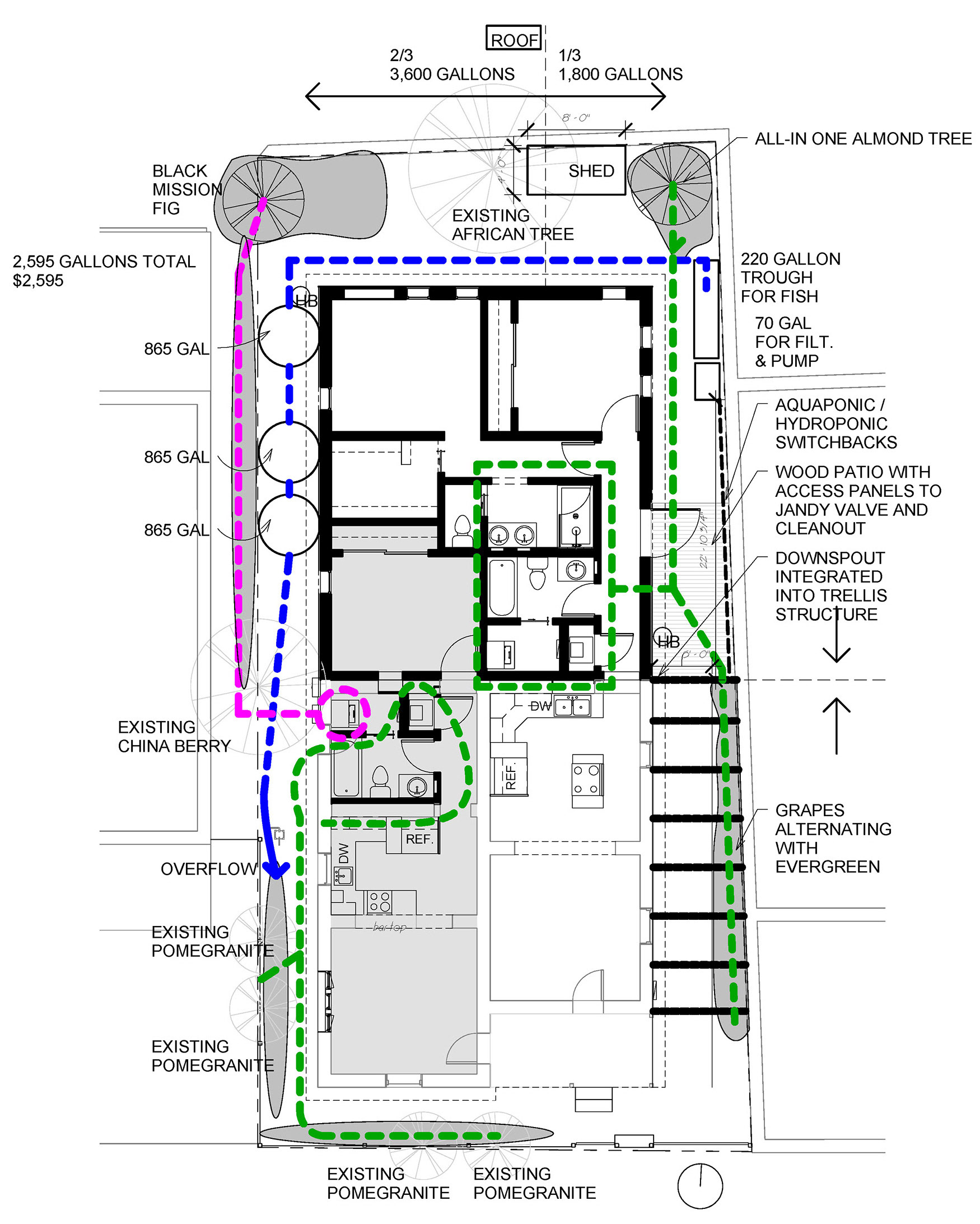
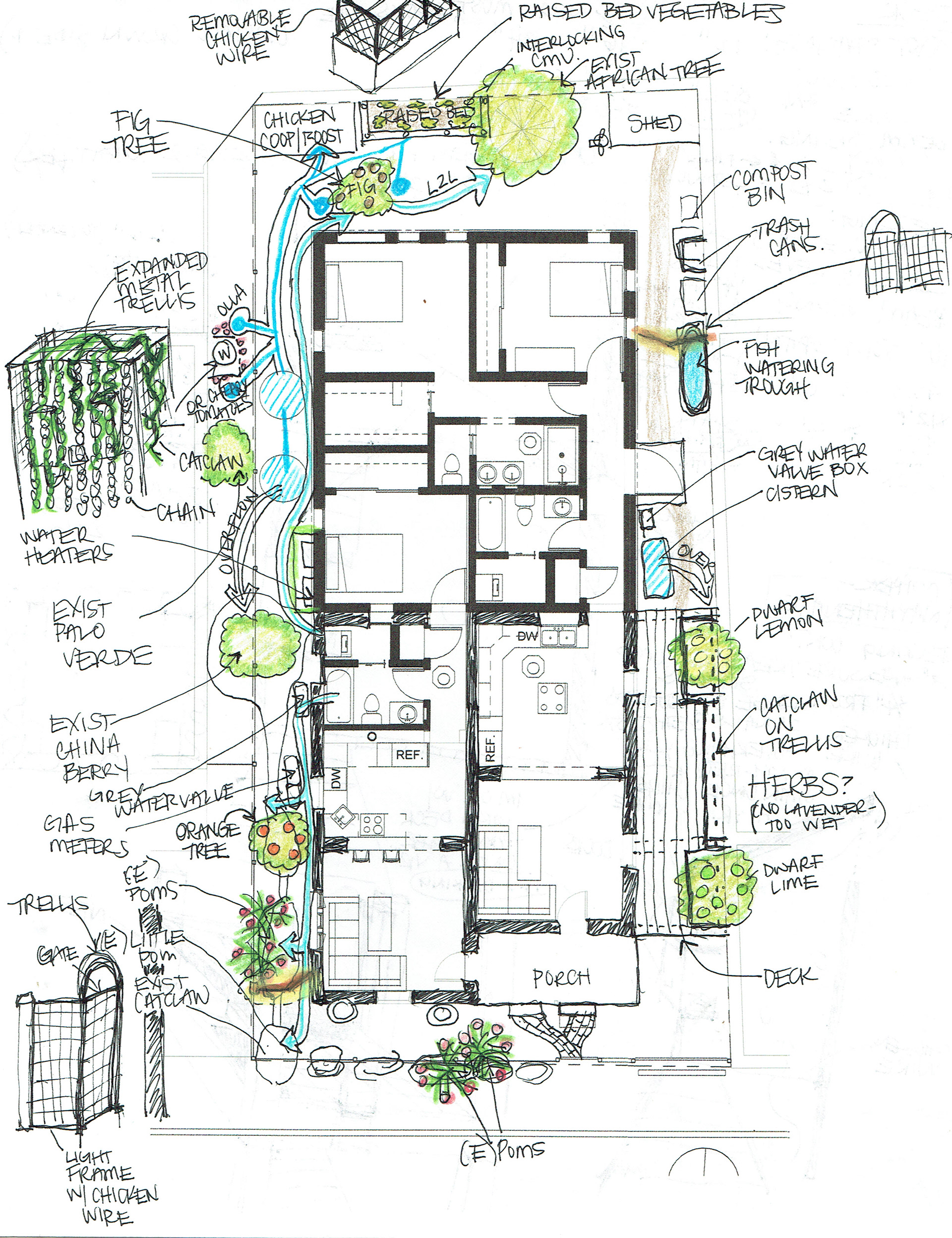
________________________________________
Approach: Alternative Construction
The 1980s stick-frame addition was one of the first things to be demolished to make way for the new ICF addition. Working with both adobe and ICF presented unique challenges.
Channels were carefully cut into the adobe walls to accommodate plumbing and electrical.
| channels in adobe must be cut vertically! |
These channels were then filled with hand-mixed mud plaster, often made with clay sourced from the utility trenches in the backyard, and sometimes reinforced with cob. The mud plaster was later finished with hand-mixed lime plaster.
Cob = (2 to 3) parts sand + (1) part clay + (1) parts straw + water
Mud Plaster = (2) parts sand + (1) part clay + water
Lime Plaster = (3) parts sand + (1) part lime + water
The old roof was stripped of asphalt and furred out for restructuring. This sleeper roof created a cavity for utilities, especially mechanical ducts, and enabled an extremely unique backlighting feature. The original 1x roof decking became the finished ceiling.
A cased opening in each living room was expanded as much as possible, leaving 2 feet of buttressing on either side. The remaining span is supported by a massive 12x12 solid beam.

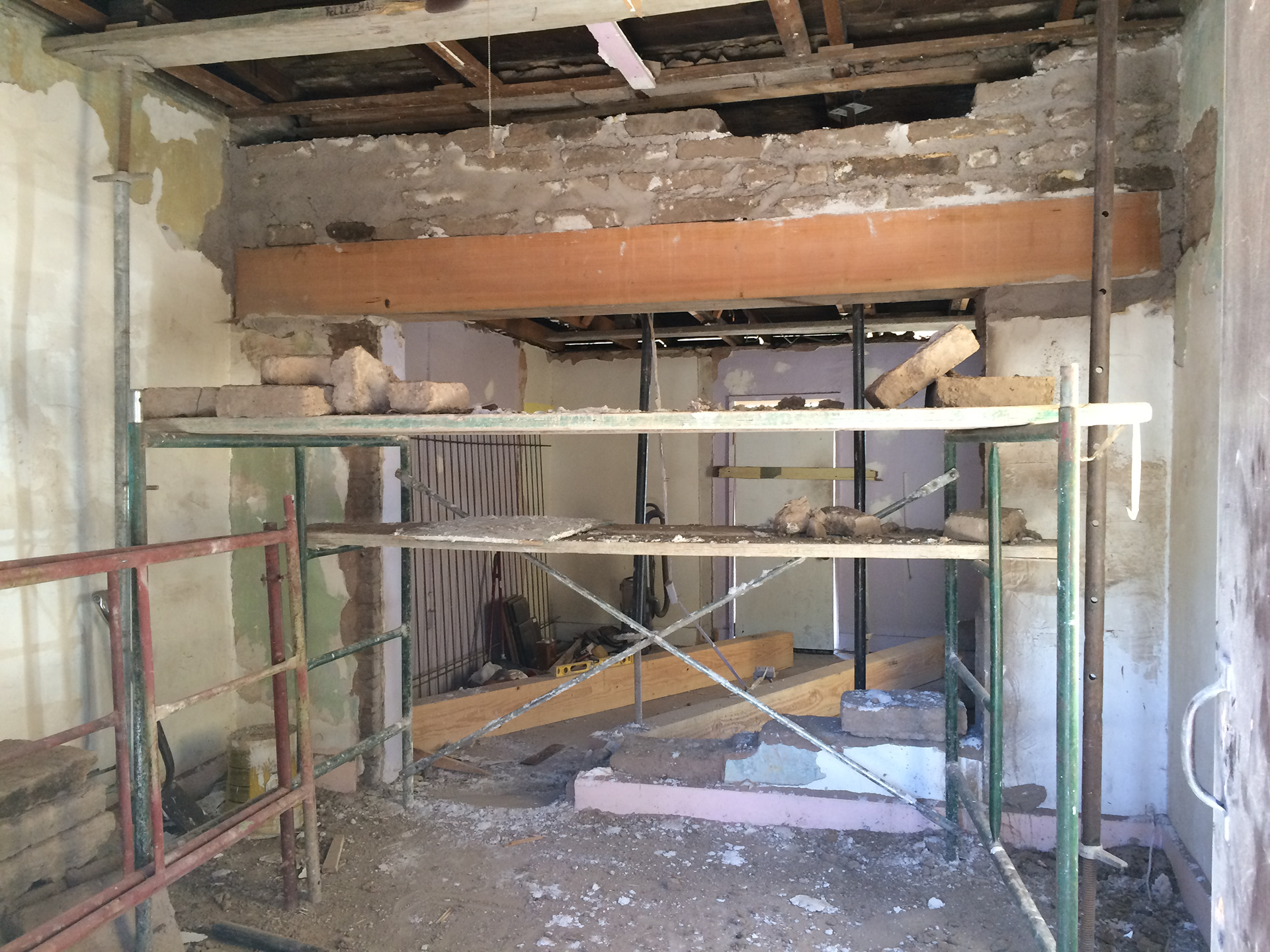
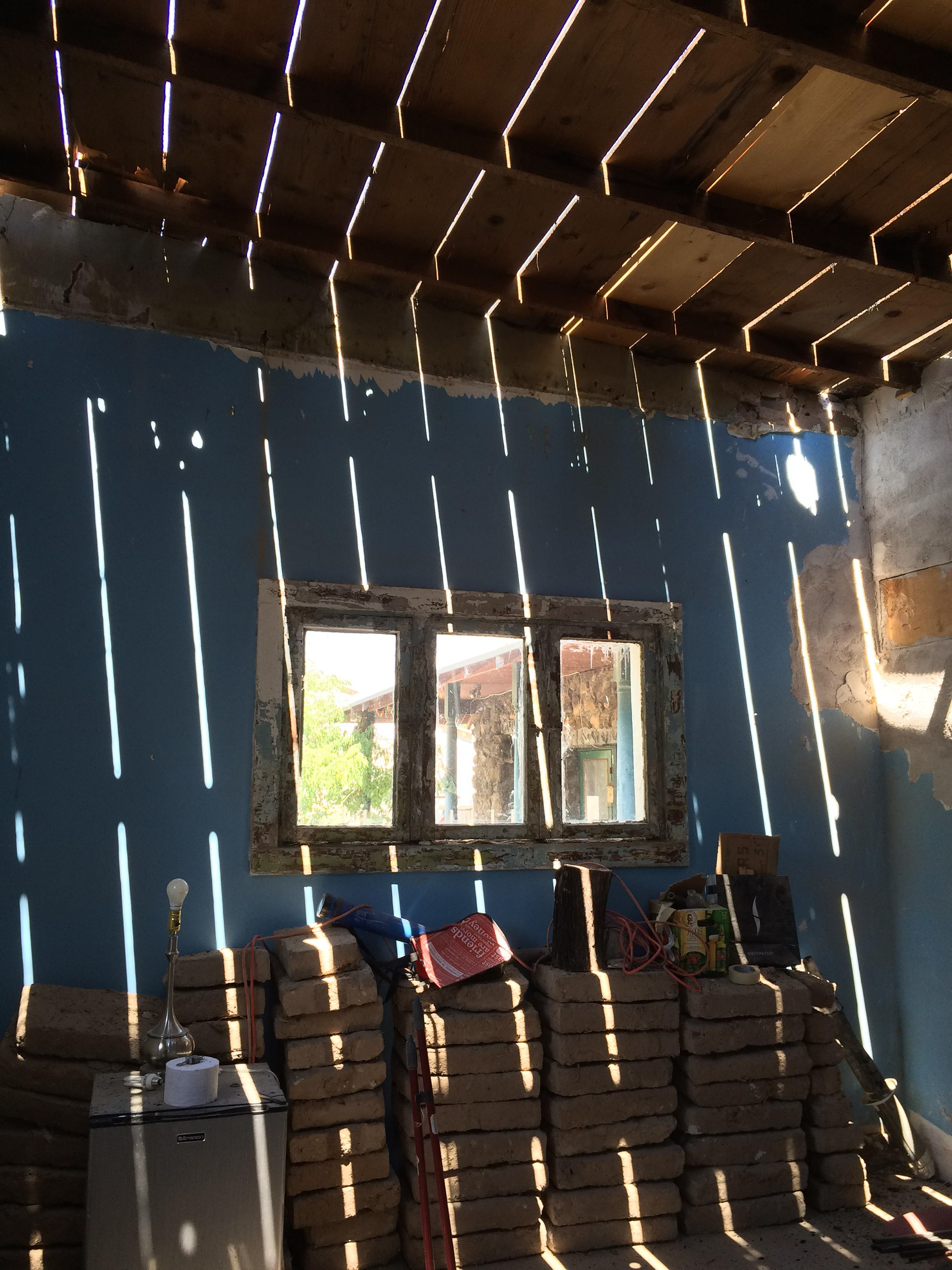
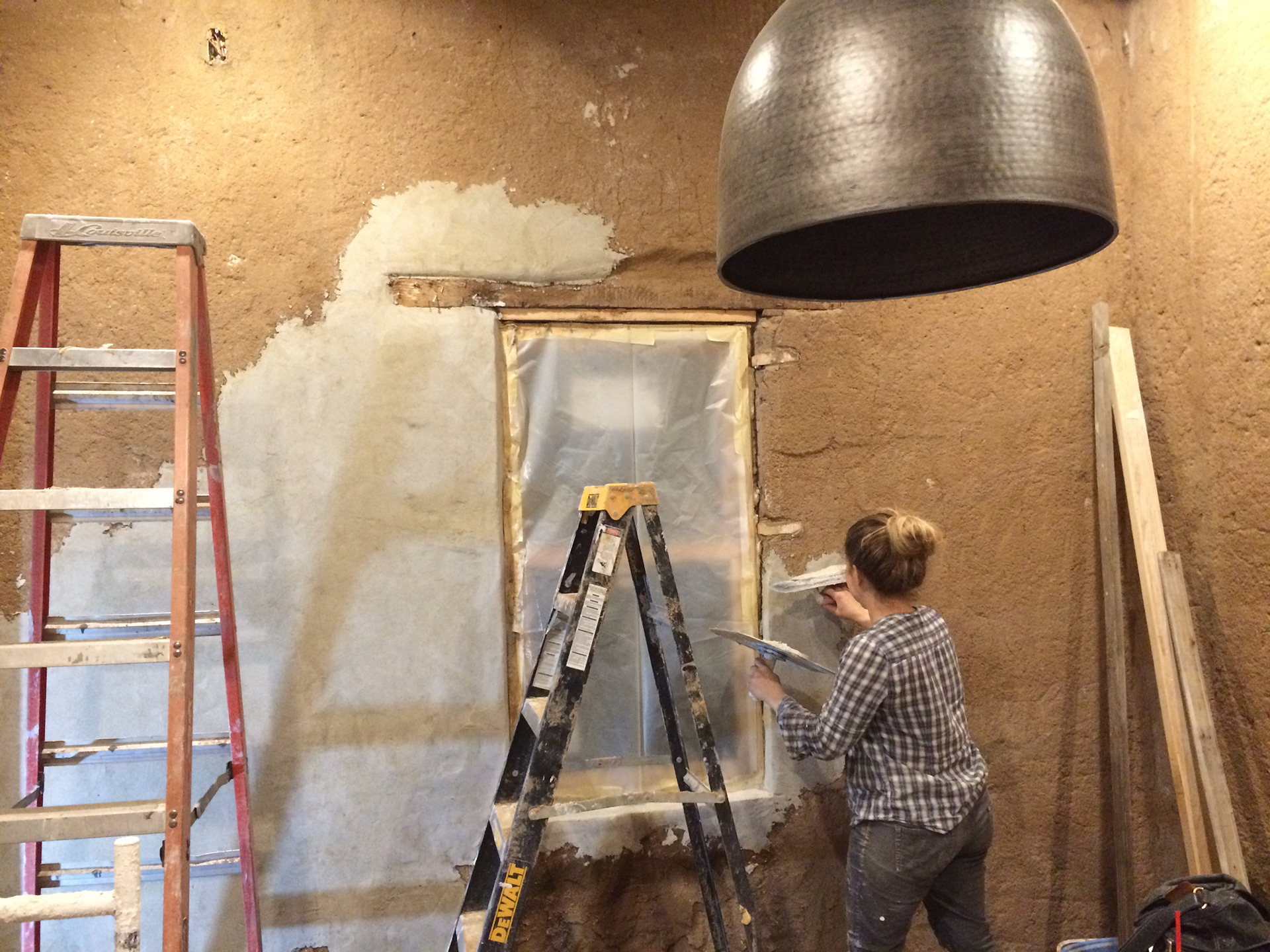
All utilities were rebuilt from the ground up, allowing the home to maintain its historic character while offering modern conveniences. Each unit has its own separate utilities. New plumbing made it possible to install two independent greywater systems.
So, while the home is literally green [guess what?...the exterior is painted with pigmented milk powder ^^^], it’s also green:
grey water systems
rain water harvesting
Milk Paint exterior
high-efficiency double pane windows
ICF walls for high R-value.
The adobe utilizes thermal mass and the thermal flywheel effect, keeping heat out during the day and releasing it at night, when windows can be opened to flush it out or closed to retain heat.
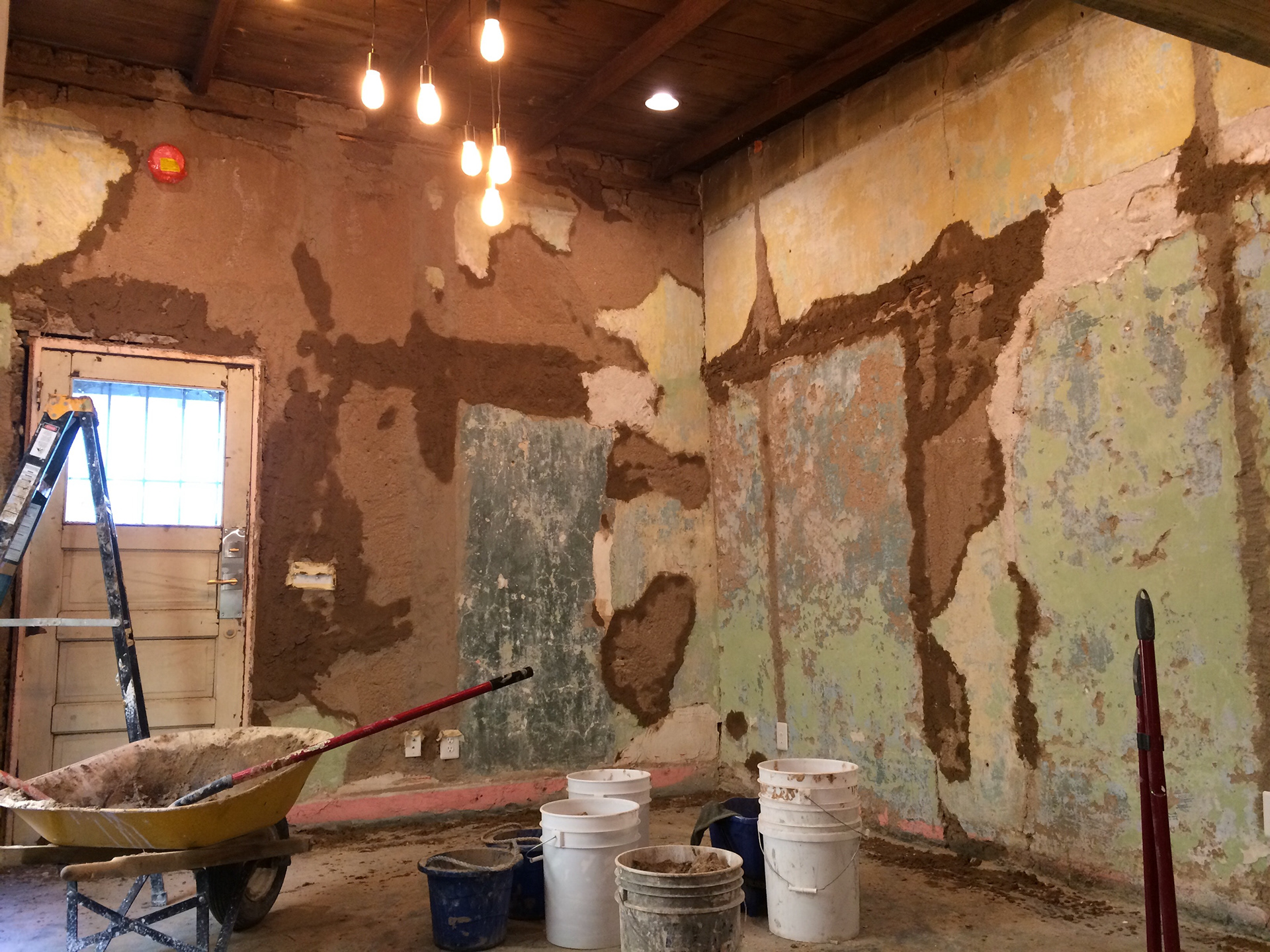
This project was full of surprises. One of the most memorable: discovering a massive bee colony inside the existing walls. A more pleasant one: finding historic plaster beneath layers of drywall. The desire to keep this material exposed set the tone for a design philosophy that balanced what should be “fixed” with what should remain raw.
| Ultimately, the decision was made to preserve as much of what made this historic home unique as possible, while introducing thoughtful and respectful new architecture through a modern interpretation of vernacular practices |
________________________________________
To see an extensive collection of construction photos in chronological order, click above
________________________________________
Transformation:
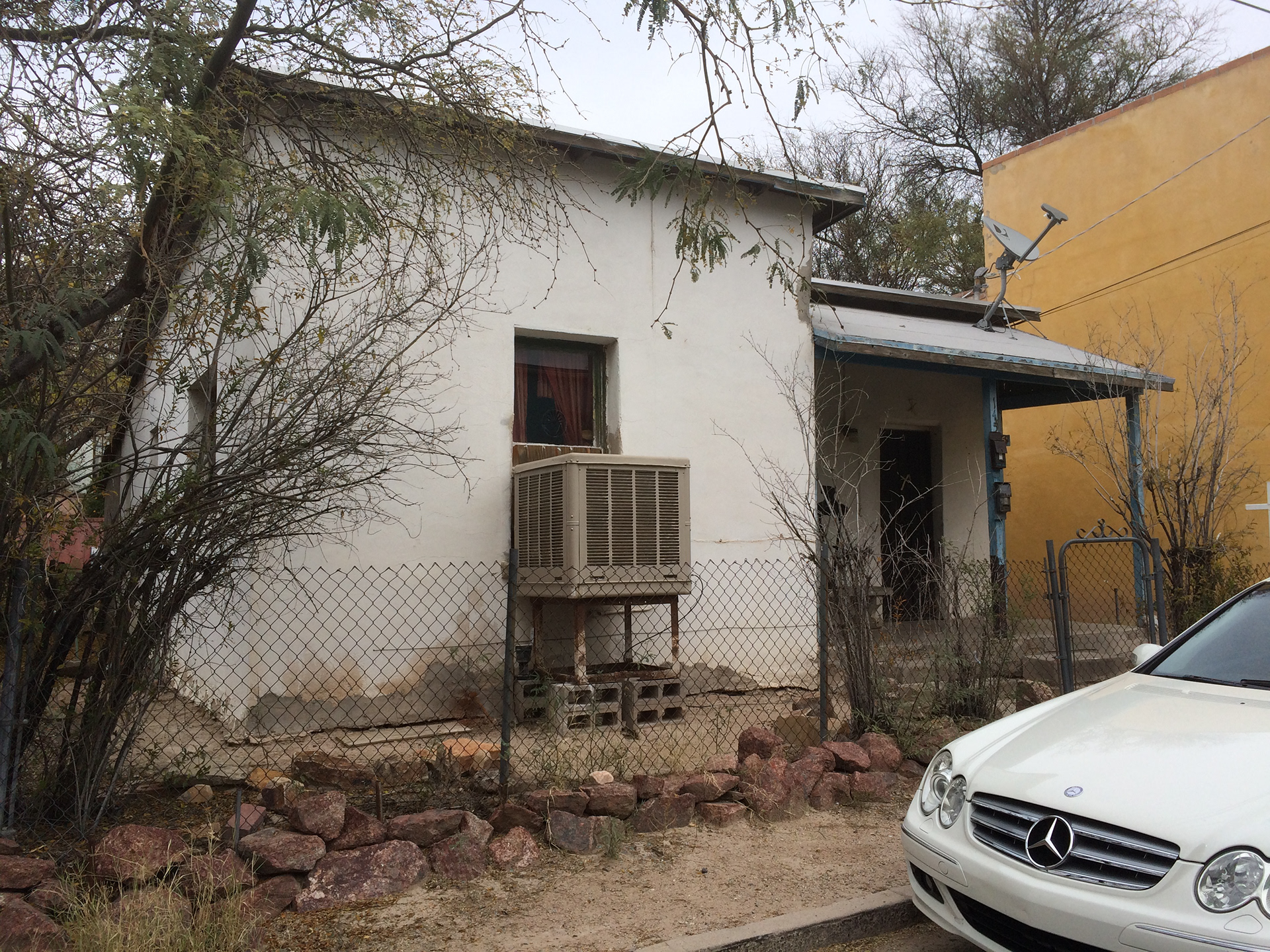
Before
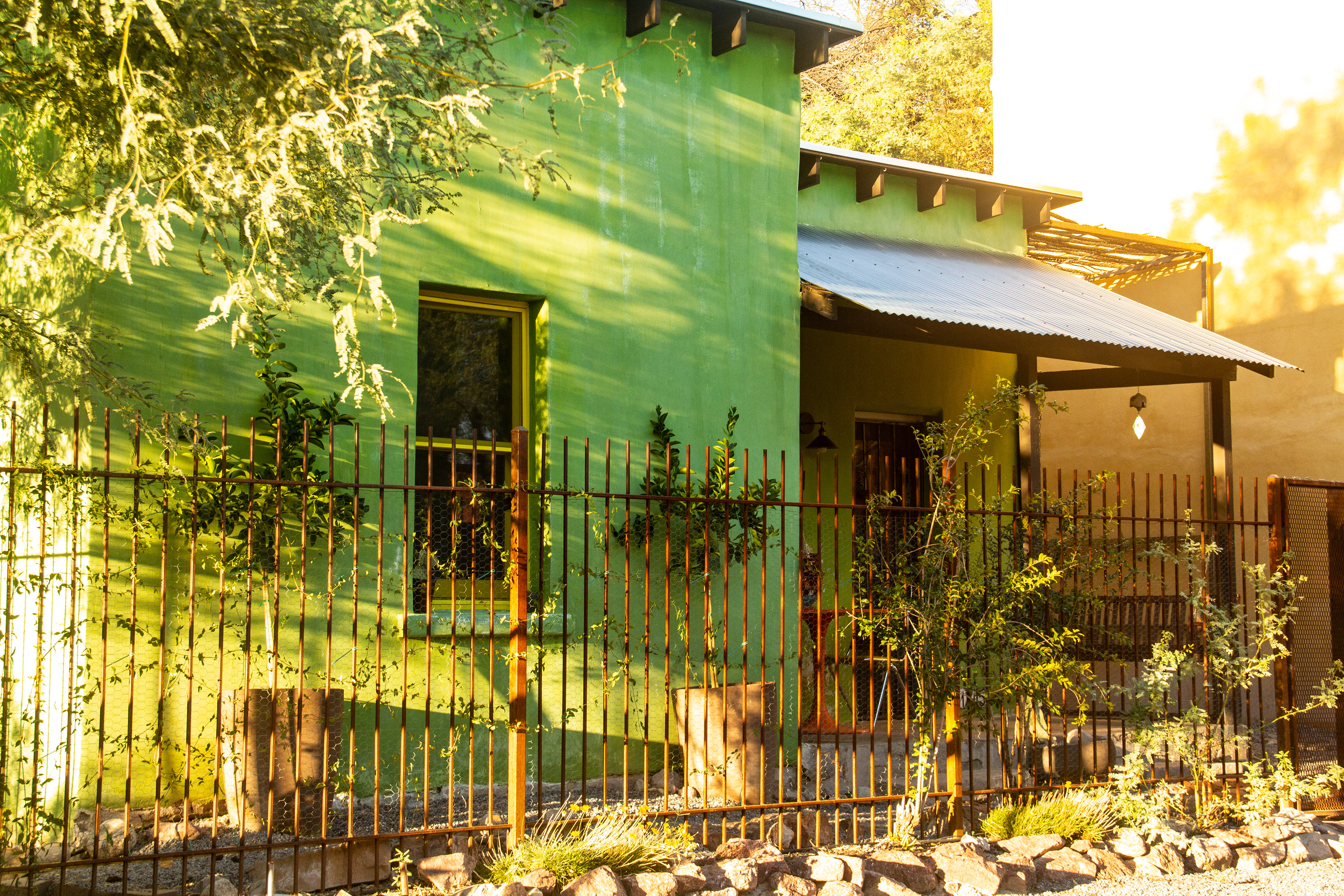
After
________________________________________
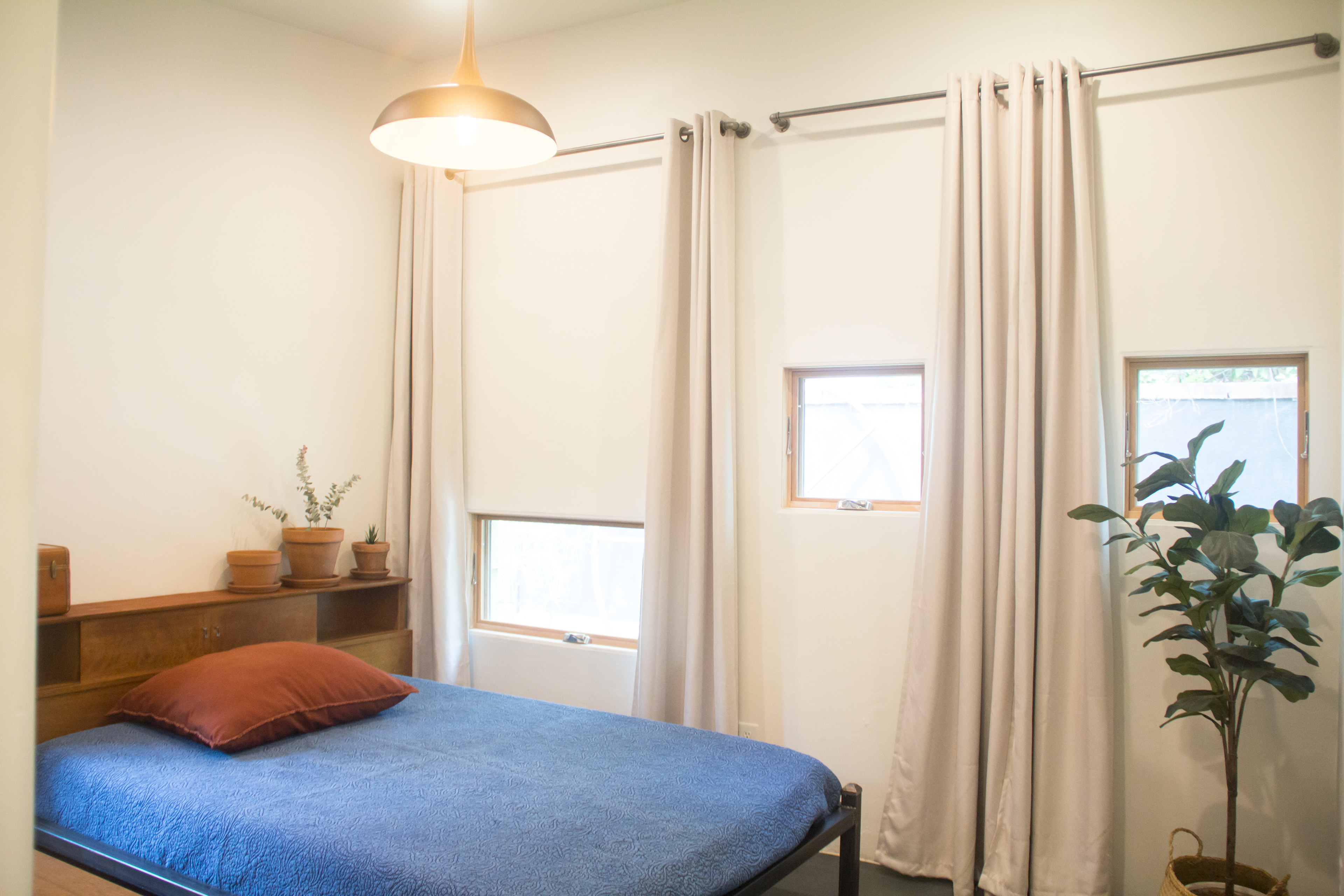
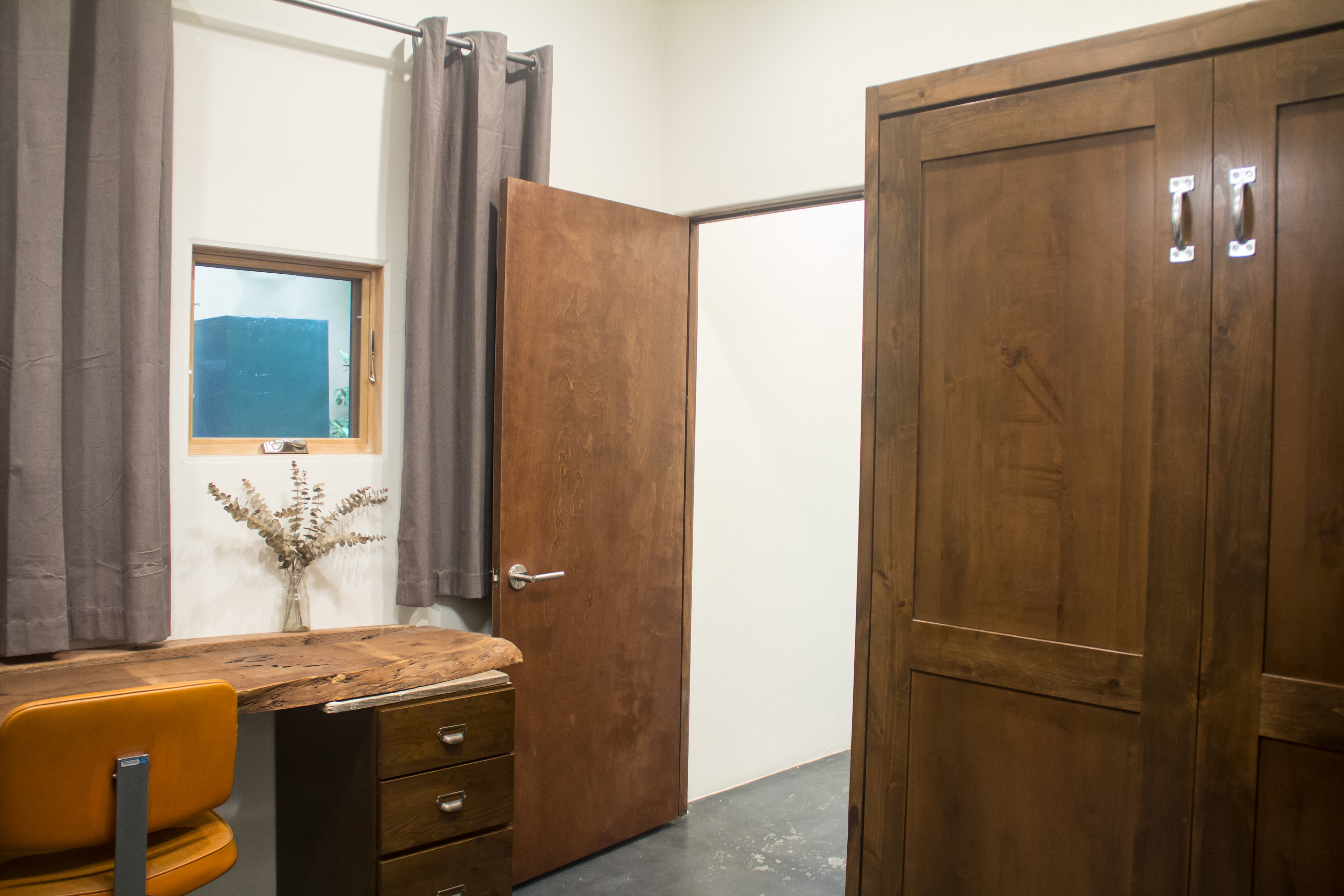
________________________________________
Roshelle Stahl of Desert Digismith served as both Architect and General Contractor [as owner-builder] for the restoration and addition of a historic adobe duplex in Tucson’s Barrio Viejo.
For more photos of the completed project a well as rental information, click above
________________________________________
